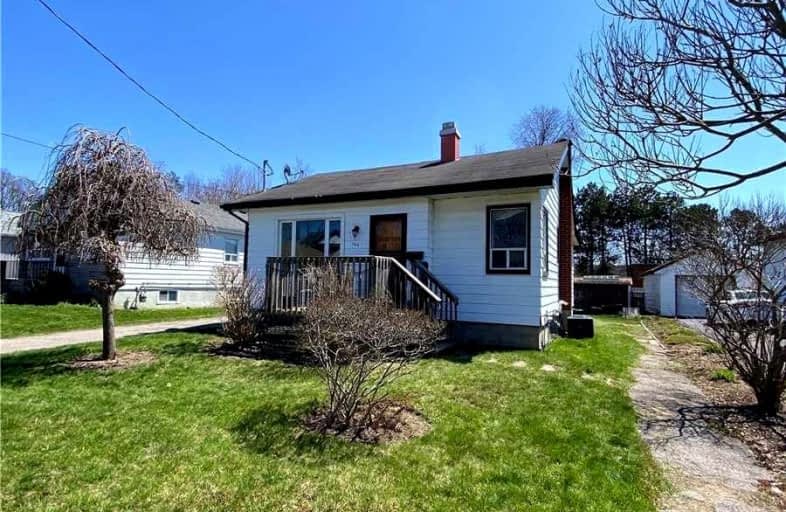Sold on May 18, 2022
Note: Property is not currently for sale or for rent.

-
Type: Detached
-
Style: Bungalow
-
Lot Size: 50 x 146 Feet
-
Age: No Data
-
Taxes: $3,964 per year
-
Days on Site: 8 Days
-
Added: May 10, 2022 (1 week on market)
-
Updated:
-
Last Checked: 3 months ago
-
MLS®#: E5611422
-
Listed By: Keller williams energy real estate, brokerage
Fantastic Opportunity To Make A Home Your Own! This Solid 3 Bedroom, 2 Bathroom Bungalow Is Located On A Quiet, Tree-Lined Street In The Heart Of Whitby. Large, Private Lot With Expanded Parking Pad To Accommodate Multiple Vehicles. Partially Finished Basement Has As Separate Entrance, Large Window And Gas Fireplace. Steps To All Downtown Whitby Has To Offer, Including Parks, Restaurants, Coffee Shops And More!. Minutes To The Go & 401.
Extras
Come See For Yourself What An Incredible Opportunity To Make This Never Before Offered Bungalow Your Own! *Legal Description Continued: Pt Lt 259 E/S Brock St Pl H50029 Whitby; Pt Lt 260 E/S Brock St Pl H50029 Whitby As In D488861; Whitby.
Property Details
Facts for 307 Chestnut Street East, Whitby
Status
Days on Market: 8
Last Status: Sold
Sold Date: May 18, 2022
Closed Date: Jul 18, 2022
Expiry Date: Aug 10, 2022
Sold Price: $700,000
Unavailable Date: May 18, 2022
Input Date: May 10, 2022
Prior LSC: Listing with no contract changes
Property
Status: Sale
Property Type: Detached
Style: Bungalow
Area: Whitby
Community: Downtown Whitby
Availability Date: 30/60
Inside
Bedrooms: 3
Bathrooms: 2
Kitchens: 1
Rooms: 6
Den/Family Room: No
Air Conditioning: Central Air
Fireplace: Yes
Washrooms: 2
Building
Basement: Part Fin
Basement 2: Sep Entrance
Heat Type: Forced Air
Heat Source: Gas
Exterior: Alum Siding
Water Supply: Municipal
Special Designation: Unknown
Parking
Driveway: Pvt Double
Garage Type: None
Covered Parking Spaces: 4
Total Parking Spaces: 4
Fees
Tax Year: 2021
Tax Legal Description: Pt Lt 258 E/S Brock St Pl H50029 Whitby*
Taxes: $3,964
Land
Cross Street: Chestnut St E & Broc
Municipality District: Whitby
Fronting On: South
Pool: None
Sewer: Sewers
Lot Depth: 146 Feet
Lot Frontage: 50 Feet
Rooms
Room details for 307 Chestnut Street East, Whitby
| Type | Dimensions | Description |
|---|---|---|
| Living Main | 5.52 x 3.71 | Broadloom |
| Dining Main | 2.26 x 3.35 | Hardwood Floor |
| Kitchen Main | 4.99 x 3.05 | Linoleum, W/O To Yard |
| Prim Bdrm Main | 2.81 x 4.09 | Laminate, Closet |
| 2nd Br Main | 2.42 x 3.22 | Laminate, Closet |
| 3rd Br Main | 3.85 x 2.26 | Laminate, Closet |
| Rec Bsmt | 7.13 x 3.73 | Gas Fireplace, Large Window, 3 Pc Bath |
| XXXXXXXX | XXX XX, XXXX |
XXXX XXX XXXX |
$XXX,XXX |
| XXX XX, XXXX |
XXXXXX XXX XXXX |
$XXX,XXX |
| XXXXXXXX XXXX | XXX XX, XXXX | $700,000 XXX XXXX |
| XXXXXXXX XXXXXX | XXX XX, XXXX | $499,900 XXX XXXX |

Earl A Fairman Public School
Elementary: PublicSt John the Evangelist Catholic School
Elementary: CatholicC E Broughton Public School
Elementary: PublicWest Lynde Public School
Elementary: PublicPringle Creek Public School
Elementary: PublicJulie Payette
Elementary: PublicHenry Street High School
Secondary: PublicAll Saints Catholic Secondary School
Secondary: CatholicAnderson Collegiate and Vocational Institute
Secondary: PublicFather Leo J Austin Catholic Secondary School
Secondary: CatholicDonald A Wilson Secondary School
Secondary: PublicSinclair Secondary School
Secondary: Public

