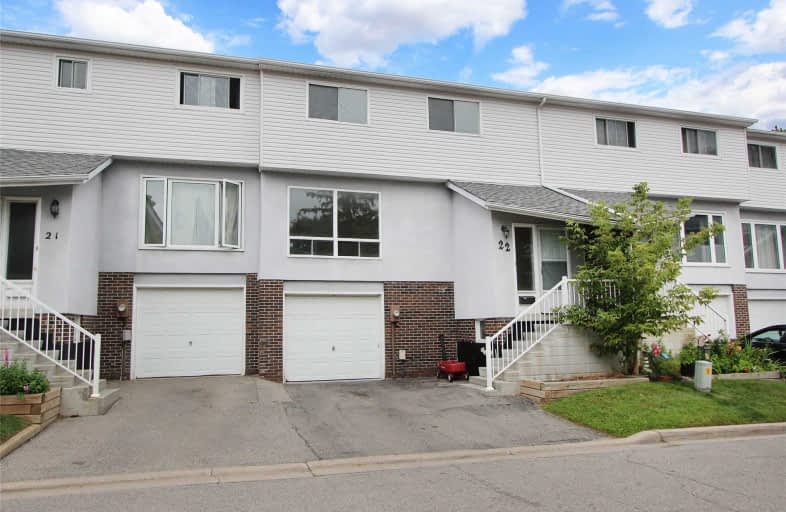Sold on Sep 20, 2019
Note: Property is not currently for sale or for rent.

-
Type: Condo Townhouse
-
Style: 2-Storey
-
Size: 1200 sqft
-
Pets: Restrict
-
Age: 31-50 years
-
Taxes: $2,351 per year
-
Maintenance Fees: 379.41 /mo
-
Days on Site: 6 Days
-
Added: Sep 23, 2019 (6 days on market)
-
Updated:
-
Last Checked: 3 months ago
-
MLS®#: E4577506
-
Listed By: Keller williams energy real estate, brokerage
Rare 4 Bedroom Unit For This Area! Open Concept Main Floor In Central Whitby. The Living And Dining Room Are Spacious And Bright. Convenient Laundry Right Off Kitchen! Close To Shopping, Recreation Centre, Schools And Transit. Private Garage Plus Double Driveway. Affordable Property! Convenient Bathroom On Each Level. Great Layout!
Extras
Walk Out Basement To Patio Area That Is Fenced In. Includes Appliances; Built-In Microwave, Stove, Fridge, Dishwasher, Washer & Dryer.
Property Details
Facts for 22-307 Garden Street, Whitby
Status
Days on Market: 6
Last Status: Sold
Sold Date: Sep 20, 2019
Closed Date: Oct 10, 2019
Expiry Date: Mar 14, 2020
Sold Price: $385,000
Unavailable Date: Sep 20, 2019
Input Date: Sep 14, 2019
Property
Status: Sale
Property Type: Condo Townhouse
Style: 2-Storey
Size (sq ft): 1200
Age: 31-50
Area: Whitby
Community: Downtown Whitby
Availability Date: Tbd
Inside
Bedrooms: 4
Bathrooms: 3
Kitchens: 1
Rooms: 7
Den/Family Room: No
Patio Terrace: None
Unit Exposure: South West
Air Conditioning: Central Air
Fireplace: No
Ensuite Laundry: Yes
Washrooms: 3
Building
Stories: 1
Basement: Fin W/O
Basement 2: Full
Heat Type: Forced Air
Heat Source: Gas
Exterior: Stucco/Plaster
Exterior: Vinyl Siding
Special Designation: Unknown
Parking
Parking Included: Yes
Garage Type: Built-In
Parking Designation: Owned
Parking Features: Private
Covered Parking Spaces: 1
Total Parking Spaces: 2
Garage: 1
Locker
Locker: None
Fees
Tax Year: 2019
Taxes Included: No
Building Insurance Included: Yes
Cable Included: No
Central A/C Included: No
Common Elements Included: Yes
Heating Included: No
Hydro Included: No
Water Included: No
Taxes: $2,351
Land
Cross Street: Dundas (Hwy 2) & Gar
Municipality District: Whitby
Condo
Condo Registry Office: DCC
Condo Corp#: 123
Property Management: To Be Determined
Additional Media
- Virtual Tour: https://video214.com/play/4ksZFlKI5Ym2B0cCT6Ki6A/s/dark
Rooms
Room details for 22-307 Garden Street, Whitby
| Type | Dimensions | Description |
|---|---|---|
| Living Main | 6.12 x 3.53 | |
| Dining Main | 2.95 x 3.71 | |
| Kitchen Main | 3.63 x 2.77 | |
| Master 2nd | 3.99 x 2.26 | |
| 2nd Br 2nd | 3.18 x 3.25 | |
| 3rd Br 2nd | 2.92 x 2.49 | |
| 4th Br 2nd | 2.77 x 3.89 |
| XXXXXXXX | XXX XX, XXXX |
XXXX XXX XXXX |
$XXX,XXX |
| XXX XX, XXXX |
XXXXXX XXX XXXX |
$XXX,XXX |
| XXXXXXXX XXXX | XXX XX, XXXX | $385,000 XXX XXXX |
| XXXXXXXX XXXXXX | XXX XX, XXXX | $379,000 XXX XXXX |

St Theresa Catholic School
Elementary: CatholicÉÉC Jean-Paul II
Elementary: CatholicC E Broughton Public School
Elementary: PublicSir William Stephenson Public School
Elementary: PublicPringle Creek Public School
Elementary: PublicJulie Payette
Elementary: PublicHenry Street High School
Secondary: PublicAll Saints Catholic Secondary School
Secondary: CatholicAnderson Collegiate and Vocational Institute
Secondary: PublicFather Leo J Austin Catholic Secondary School
Secondary: CatholicDonald A Wilson Secondary School
Secondary: PublicSinclair Secondary School
Secondary: PublicMore about this building
View 307 Garden Street, Whitby

