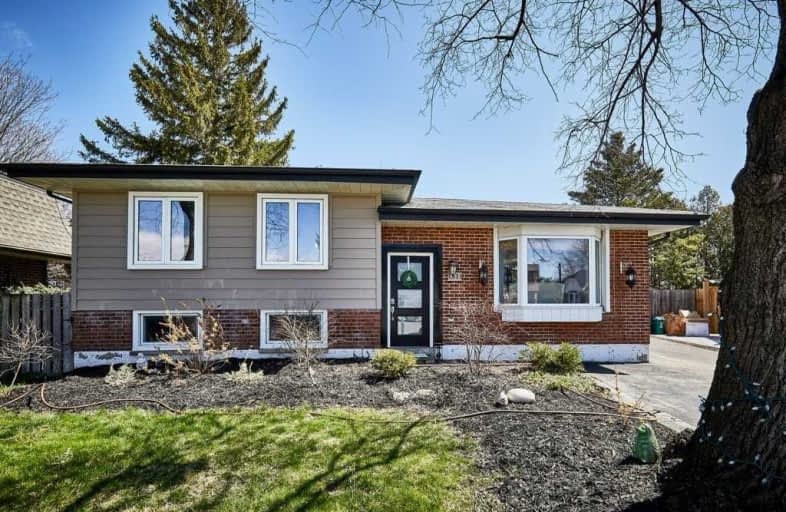
Earl A Fairman Public School
Elementary: Public
1.30 km
St John the Evangelist Catholic School
Elementary: Catholic
0.71 km
St Marguerite d'Youville Catholic School
Elementary: Catholic
0.18 km
West Lynde Public School
Elementary: Public
0.16 km
Sir William Stephenson Public School
Elementary: Public
1.71 km
Whitby Shores P.S. Public School
Elementary: Public
1.89 km
ÉSC Saint-Charles-Garnier
Secondary: Catholic
5.08 km
Henry Street High School
Secondary: Public
0.76 km
All Saints Catholic Secondary School
Secondary: Catholic
2.70 km
Anderson Collegiate and Vocational Institute
Secondary: Public
2.92 km
Father Leo J Austin Catholic Secondary School
Secondary: Catholic
4.62 km
Donald A Wilson Secondary School
Secondary: Public
2.50 km


