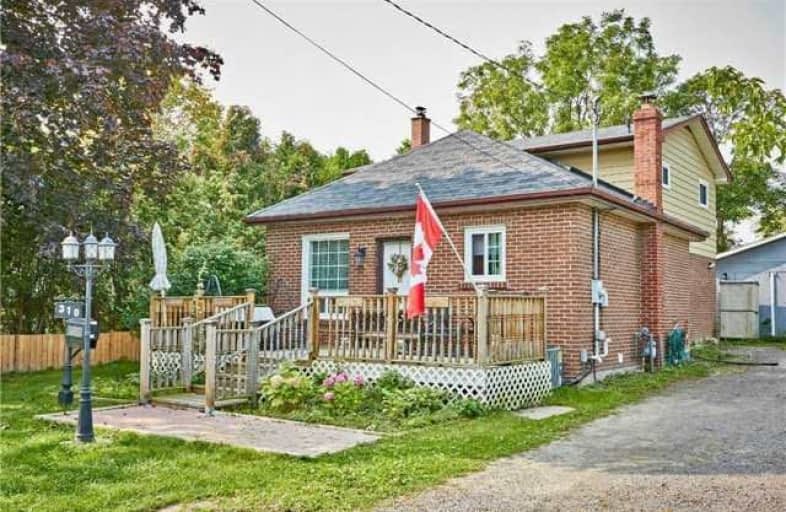Sold on Sep 30, 2017
Note: Property is not currently for sale or for rent.

-
Type: Detached
-
Style: Backsplit 3
-
Lot Size: 66 x 142.54 Feet
-
Age: No Data
-
Taxes: $4,199 per year
-
Days on Site: 3 Days
-
Added: Sep 07, 2019 (3 days on market)
-
Updated:
-
Last Checked: 1 week ago
-
MLS®#: E3940132
-
Listed By: Century 21 percy fulton ltd., brokerage
Spacious 4 Bdrm Home W/ Charm & Character Located On A Child Safe Street In Downtown Whitby. Large 66 Ft X 142.54 Ft Deep Lot That Is Fully Fenced & Private. Family-Sized Eat-In Kitchen With W/O To Large Deck 22 Ft X 14 Ft. Field Stone Fireplace W/ Wood Burning Insert. 30 Ft By 30 Ft Detached Garage. Walking Distance To Great Schools E.A. Fairman Public School & Julie Payette Public School, Parks, Church, Downtown, & All Amenities.60 Amp Elec. In Garage.
Extras
Elf's, Broadloom Where Laid, Forced Air Gas Furnace (Amana 2010), Central Air Conditioning (2010). Energy Efficient Certificate 72. Survey Available. Wett Certificate Available. New Windows 2008. 200 Amp Electrical On Breakers.
Property Details
Facts for 310 Palace Street, Whitby
Status
Days on Market: 3
Last Status: Sold
Sold Date: Sep 30, 2017
Closed Date: Dec 06, 2017
Expiry Date: Jan 04, 2018
Sold Price: $540,000
Unavailable Date: Sep 30, 2017
Input Date: Sep 27, 2017
Prior LSC: Listing with no contract changes
Property
Status: Sale
Property Type: Detached
Style: Backsplit 3
Area: Whitby
Community: Downtown Whitby
Availability Date: Tbd
Inside
Bedrooms: 4
Bathrooms: 2
Kitchens: 1
Rooms: 7
Den/Family Room: Yes
Air Conditioning: Central Air
Fireplace: Yes
Washrooms: 2
Utilities
Electricity: Yes
Gas: Yes
Cable: Yes
Telephone: Yes
Building
Basement: Finished
Heat Type: Forced Air
Heat Source: Gas
Exterior: Brick
Exterior: Vinyl Siding
Water Supply: Municipal
Special Designation: Unknown
Parking
Driveway: Private
Garage Spaces: 2
Garage Type: Detached
Covered Parking Spaces: 6
Total Parking Spaces: 8
Fees
Tax Year: 2017
Tax Legal Description: Plan H-50030 Lot 330
Taxes: $4,199
Highlights
Feature: Fenced Yard
Feature: Level
Feature: Library
Feature: Park
Feature: Place Of Worship
Feature: Public Transit
Land
Cross Street: Brock St/Hwy2
Municipality District: Whitby
Fronting On: West
Parcel Number: 265360053
Pool: None
Sewer: Sewers
Lot Depth: 142.54 Feet
Lot Frontage: 66 Feet
Lot Irregularities: Irregular Per Mpac To
Zoning: Res
Additional Media
- Virtual Tour: http://www.310palace.com/unbranded/
Rooms
Room details for 310 Palace Street, Whitby
| Type | Dimensions | Description |
|---|---|---|
| Living Main | 3.90 x 5.55 | Hardwood Floor |
| Dining Main | 3.80 x 6.30 | Hardwood Floor |
| Kitchen Main | 4.80 x 6.50 | Eat-In Kitchen, W/O To Deck |
| Br Main | 2.70 x 3.40 | Hardwood Floor, Large Closet |
| Br Main | 2.70 x 3.10 | Hardwood Floor, Large Closet |
| Master 2nd | 4.40 x 4.40 | W/I Closet, Hardwood Floor, His/Hers Closets |
| Br 2nd | 4.10 x 3.90 | Large Closet, Hardwood Floor |
| Rec Bsmt | 3.65 x 8.10 | Broadloom |
| Family Bsmt | 3.20 x 6.10 | Fireplace, Wood Stove |
| Other Bsmt | 3.60 x 4.90 | Concrete Floor |
| Laundry Bsmt | 2.50 x 3.70 |
| XXXXXXXX | XXX XX, XXXX |
XXXX XXX XXXX |
$XXX,XXX |
| XXX XX, XXXX |
XXXXXX XXX XXXX |
$XXX,XXX | |
| XXXXXXXX | XXX XX, XXXX |
XXXXXXX XXX XXXX |
|
| XXX XX, XXXX |
XXXXXX XXX XXXX |
$XXX,XXX | |
| XXXXXXXX | XXX XX, XXXX |
XXXXXXX XXX XXXX |
|
| XXX XX, XXXX |
XXXXXX XXX XXXX |
$XXX,XXX |
| XXXXXXXX XXXX | XXX XX, XXXX | $540,000 XXX XXXX |
| XXXXXXXX XXXXXX | XXX XX, XXXX | $539,900 XXX XXXX |
| XXXXXXXX XXXXXXX | XXX XX, XXXX | XXX XXXX |
| XXXXXXXX XXXXXX | XXX XX, XXXX | $499,900 XXX XXXX |
| XXXXXXXX XXXXXXX | XXX XX, XXXX | XXX XXXX |
| XXXXXXXX XXXXXX | XXX XX, XXXX | $599,900 XXX XXXX |

All Saints Elementary Catholic School
Elementary: CatholicEarl A Fairman Public School
Elementary: PublicSt John the Evangelist Catholic School
Elementary: CatholicSt Marguerite d'Youville Catholic School
Elementary: CatholicWest Lynde Public School
Elementary: PublicJulie Payette
Elementary: PublicÉSC Saint-Charles-Garnier
Secondary: CatholicHenry Street High School
Secondary: PublicAll Saints Catholic Secondary School
Secondary: CatholicAnderson Collegiate and Vocational Institute
Secondary: PublicFather Leo J Austin Catholic Secondary School
Secondary: CatholicDonald A Wilson Secondary School
Secondary: Public

