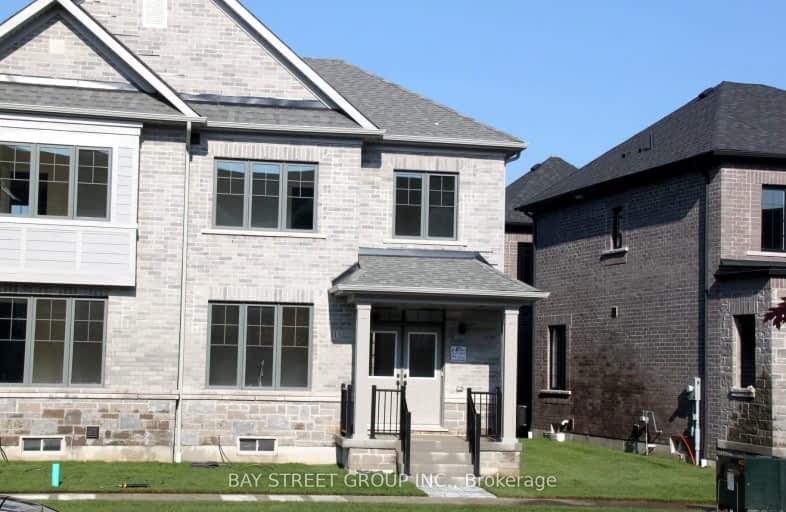Car-Dependent
- Almost all errands require a car.
2
/100
Some Transit
- Most errands require a car.
37
/100
Somewhat Bikeable
- Most errands require a car.
26
/100

All Saints Elementary Catholic School
Elementary: Catholic
1.38 km
Colonel J E Farewell Public School
Elementary: Public
1.53 km
St Luke the Evangelist Catholic School
Elementary: Catholic
1.23 km
Jack Miner Public School
Elementary: Public
2.05 km
Captain Michael VandenBos Public School
Elementary: Public
1.04 km
Williamsburg Public School
Elementary: Public
0.82 km
ÉSC Saint-Charles-Garnier
Secondary: Catholic
2.97 km
Henry Street High School
Secondary: Public
4.05 km
All Saints Catholic Secondary School
Secondary: Catholic
1.32 km
Father Leo J Austin Catholic Secondary School
Secondary: Catholic
3.87 km
Donald A Wilson Secondary School
Secondary: Public
1.42 km
J Clarke Richardson Collegiate
Secondary: Public
3.94 km
-
Baycliffe Park
67 Baycliffe Dr, Whitby ON L1P 1W7 0.7km -
Country Lane Park
Whitby ON 1.25km -
Whitby Soccer Dome
695 ROSSLAND Rd W, Whitby ON 1.45km
-
TD Bank Financial Group
110 Taunton Rd W, Whitby ON L1R 3H8 2.77km -
TD Canada Trust Branch and ATM
3050 Garden St, Whitby ON L1R 2G7 3.16km -
RBC Royal Bank
714 Rossland Rd E (Garden), Whitby ON L1N 9L3 3.47km


