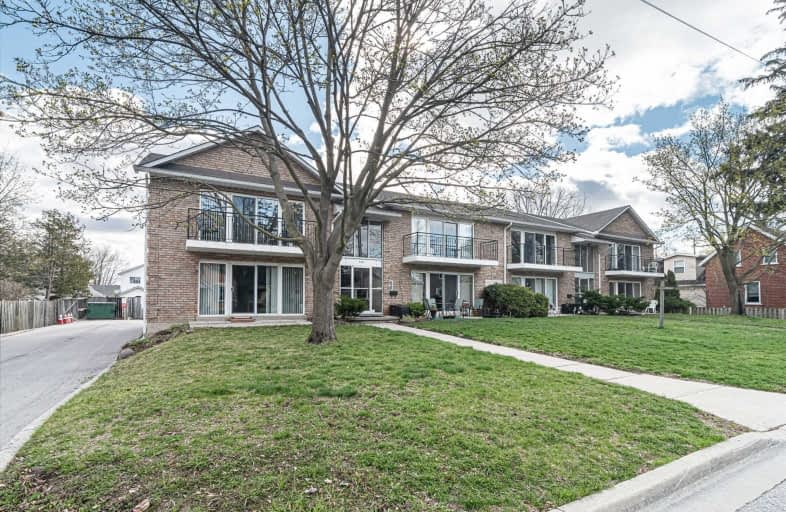
Earl A Fairman Public School
Elementary: Public
0.49 km
St John the Evangelist Catholic School
Elementary: Catholic
0.93 km
St Marguerite d'Youville Catholic School
Elementary: Catholic
1.37 km
West Lynde Public School
Elementary: Public
1.26 km
Pringle Creek Public School
Elementary: Public
1.65 km
Julie Payette
Elementary: Public
0.86 km
ÉSC Saint-Charles-Garnier
Secondary: Catholic
3.98 km
Henry Street High School
Secondary: Public
1.14 km
All Saints Catholic Secondary School
Secondary: Catholic
2.08 km
Anderson Collegiate and Vocational Institute
Secondary: Public
1.75 km
Father Leo J Austin Catholic Secondary School
Secondary: Catholic
3.28 km
Donald A Wilson Secondary School
Secondary: Public
1.92 km


