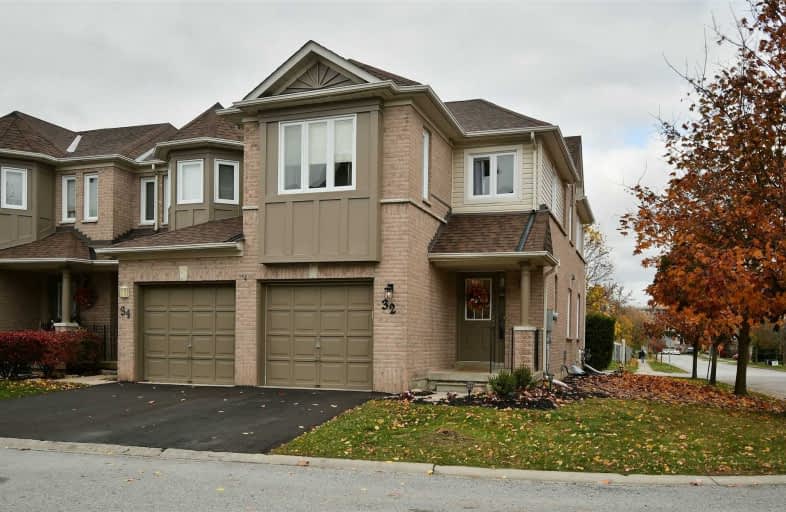Sold on Nov 12, 2019
Note: Property is not currently for sale or for rent.

-
Type: Condo Townhouse
-
Style: 2-Storey
-
Size: 1200 sqft
-
Pets: Restrict
-
Age: 16-30 years
-
Taxes: $3,323 per year
-
Maintenance Fees: 445 /mo
-
Days on Site: 7 Days
-
Added: Nov 12, 2019 (1 week on market)
-
Updated:
-
Last Checked: 2 months ago
-
MLS®#: E4625992
-
Listed By: Sutton group-heritage realty inc., brokerage
Welcome Home !! Tastefully Decorated 3 Bedroom 3 Bathroom End Unit Town Home In North Whitby. This Beautiful Home Boasts An Open Concept Floor Plan.. Updated Modern Kitchen With Breakfast Bar And Eat In.. Master Suite With 4 Pce Bath Garage Entry, And Back Door To Private Patio! Close To All Amenities, Walking Distance To Jack Miner Public School, Bus,Shopping And Parks. This Is A Must See Home!
Extras
Gb&E, Cent Air, All Elf's, Washer, Dryer, Fridge, Stove, Dishwasher, All Window Coverings (Master Bedroom Excluded), Electronic Fireplace, Hwt (Rental)
Property Details
Facts for 32 Alexis Way, Whitby
Status
Days on Market: 7
Last Status: Sold
Sold Date: Nov 12, 2019
Closed Date: Jan 13, 2020
Expiry Date: Jan 31, 2020
Sold Price: $480,400
Unavailable Date: Nov 12, 2019
Input Date: Nov 05, 2019
Property
Status: Sale
Property Type: Condo Townhouse
Style: 2-Storey
Size (sq ft): 1200
Age: 16-30
Area: Whitby
Community: Williamsburg
Availability Date: 60-90 Tba
Inside
Bedrooms: 3
Bathrooms: 3
Kitchens: 1
Rooms: 7
Den/Family Room: Yes
Patio Terrace: None
Unit Exposure: North
Air Conditioning: Central Air
Fireplace: No
Laundry Level: Lower
Central Vacuum: N
Ensuite Laundry: Yes
Washrooms: 3
Building
Stories: 1
Basement: Unfinished
Heat Type: Forced Air
Heat Source: Gas
Exterior: Brick
Exterior: Wood
Elevator: N
Special Designation: Unknown
Retirement: N
Parking
Parking Included: Yes
Garage Type: Built-In
Parking Designation: Exclusive
Parking Features: Private
Covered Parking Spaces: 1
Total Parking Spaces: 2
Garage: 1
Locker
Locker: None
Fees
Tax Year: 2019
Taxes Included: No
Building Insurance Included: Yes
Cable Included: No
Central A/C Included: No
Common Elements Included: Yes
Heating Included: No
Hydro Included: No
Water Included: Yes
Taxes: $3,323
Land
Cross Street: Brock St. N. / Whit
Municipality District: Whitby
Zoning: Single Family Re
Condo
Condo Registry Office: DCC
Condo Corp#: 159
Property Management: Mccall Wynne Property Management
Additional Media
- Virtual Tour: http://www.openhouse24.ca/vt/2607-32-alexis-way
Rooms
Room details for 32 Alexis Way, Whitby
| Type | Dimensions | Description |
|---|---|---|
| Living Main | 3.13 x 7.70 | Combined W/Dining, Open Concept, Laminate |
| Dining Main | 3.13 x 7.70 | Combined W/Living, Open Concept, Laminate |
| Kitchen Main | 2.46 x 3.36 | Breakfast Bar, Open Concept, Laminate |
| Family 2nd | 3.14 x 3.69 | Cathedral Ceiling, Window, Laminate |
| Master 2nd | 4.12 x 4.45 | 4 Pc Ensuite, W/I Closet, Laminate |
| 2nd Br 2nd | 2.66 x 3.02 | Ceiling Fan, Closet, Laminate |
| 3rd Br 3rd | 2.50 x 3.19 | Window, Closet, Laminate |
| XXXXXXXX | XXX XX, XXXX |
XXXX XXX XXXX |
$XXX,XXX |
| XXX XX, XXXX |
XXXXXX XXX XXXX |
$XXX,XXX |
| XXXXXXXX XXXX | XXX XX, XXXX | $480,400 XXX XXXX |
| XXXXXXXX XXXXXX | XXX XX, XXXX | $457,800 XXX XXXX |

All Saints Elementary Catholic School
Elementary: CatholicÉIC Saint-Charles-Garnier
Elementary: CatholicOrmiston Public School
Elementary: PublicSt Matthew the Evangelist Catholic School
Elementary: CatholicSt Luke the Evangelist Catholic School
Elementary: CatholicJack Miner Public School
Elementary: PublicÉSC Saint-Charles-Garnier
Secondary: CatholicHenry Street High School
Secondary: PublicAll Saints Catholic Secondary School
Secondary: CatholicFather Leo J Austin Catholic Secondary School
Secondary: CatholicDonald A Wilson Secondary School
Secondary: PublicSinclair Secondary School
Secondary: Public

