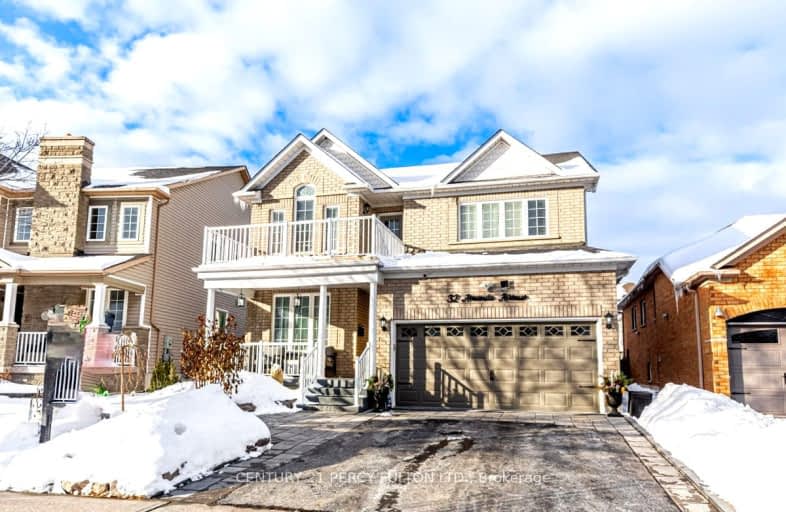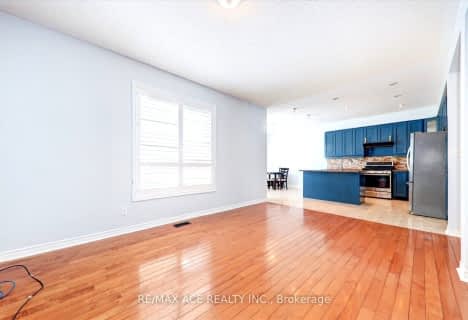Car-Dependent
- Most errands require a car.
42
/100
Some Transit
- Most errands require a car.
29
/100
Somewhat Bikeable
- Most errands require a car.
38
/100

St Leo Catholic School
Elementary: Catholic
2.12 km
Meadowcrest Public School
Elementary: Public
0.82 km
St Bridget Catholic School
Elementary: Catholic
1.08 km
Winchester Public School
Elementary: Public
1.91 km
Brooklin Village Public School
Elementary: Public
2.51 km
Chris Hadfield P.S. (Elementary)
Elementary: Public
1.15 km
ÉSC Saint-Charles-Garnier
Secondary: Catholic
4.02 km
Brooklin High School
Secondary: Public
1.65 km
All Saints Catholic Secondary School
Secondary: Catholic
6.39 km
Father Leo J Austin Catholic Secondary School
Secondary: Catholic
5.26 km
Donald A Wilson Secondary School
Secondary: Public
6.60 km
Sinclair Secondary School
Secondary: Public
4.45 km
-
Cachet Park
140 Cachet Blvd, Whitby ON 2.97km -
Medland Park
46 Medland Ave, Whitby ON L1P 1S7 4.92km -
Country Lane Park
Whitby ON 5.35km
-
RBC Royal Bank
480 Taunton Rd E (Baldwin), Whitby ON L1N 5R5 4.23km -
CIBC
308 Taunton Rd E, Whitby ON L1R 0H4 4.32km -
TD Canada Trust Branch and ATM
1961 Salem Rd N, Ajax ON L1T 0J9 7.79km







