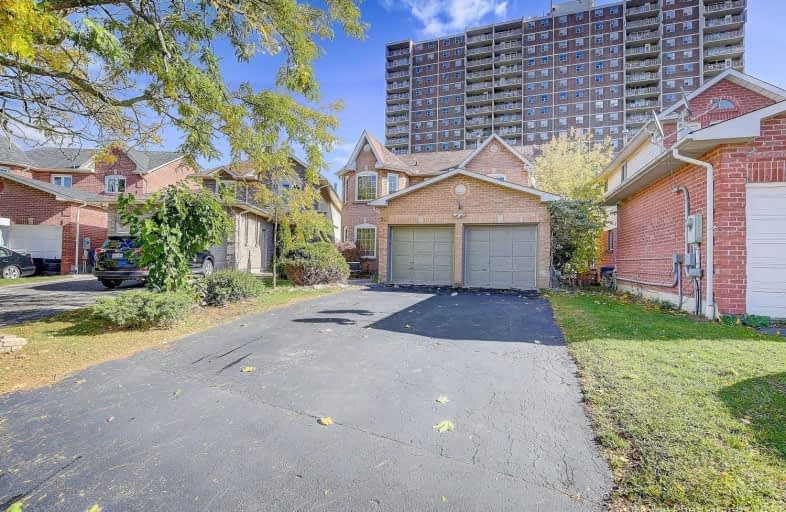
All Saints Elementary Catholic School
Elementary: Catholic
2.42 km
Earl A Fairman Public School
Elementary: Public
1.53 km
St John the Evangelist Catholic School
Elementary: Catholic
0.93 km
St Marguerite d'Youville Catholic School
Elementary: Catholic
1.08 km
West Lynde Public School
Elementary: Public
1.03 km
Colonel J E Farewell Public School
Elementary: Public
1.45 km
ÉSC Saint-Charles-Garnier
Secondary: Catholic
4.92 km
Henry Street High School
Secondary: Public
1.64 km
All Saints Catholic Secondary School
Secondary: Catholic
2.35 km
Anderson Collegiate and Vocational Institute
Secondary: Public
3.58 km
Father Leo J Austin Catholic Secondary School
Secondary: Catholic
4.77 km
Donald A Wilson Secondary School
Secondary: Public
2.15 km










