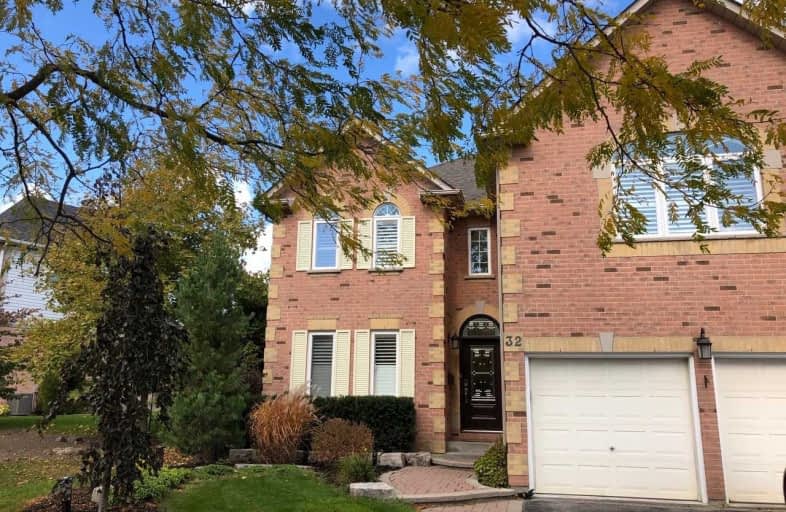Sold on Jan 29, 2020
Note: Property is not currently for sale or for rent.

-
Type: Detached
-
Style: 2-Storey
-
Lot Size: 16 x 42 Metres
-
Age: No Data
-
Taxes: $6,761 per year
-
Days on Site: 46 Days
-
Added: Dec 14, 2019 (1 month on market)
-
Updated:
-
Last Checked: 3 months ago
-
MLS®#: E4653593
-
Listed By: Dan plowman team realty inc., brokerage
Stunning 5 Bedroom Executive Home In Hi-Demand Queens Commons. Includes 54 Ft. Frontage, Inground Sprinkler System, Private Treed Lot, Finished Bsmt, Main Flr Laundry With Access To Garage, California Shutters Throughout, Huge Eat-In Kitchen With Lots Of Cupboard Space, Huge Master With Sitting Area. Potlights Throughout Including Bsmt. Walk To Whitby's Largest Park, Close To All Amenities Including Go Train, 401 And 407
Extras
Fridge, Stove, Dishwasher, Washer & Dryer, Elf, California Shutters, Security, Ceiling Fan, Just Under 3,000 Sq Ft, C/Vac, Central Air (Hrv). Recent Upgrades: Inground Sprinkler(2018)Professionally Landscaped(2016)Roof With 40 Year Shingle
Property Details
Facts for 32 Kennett Drive, Whitby
Status
Days on Market: 46
Last Status: Sold
Sold Date: Jan 29, 2020
Closed Date: Apr 01, 2020
Expiry Date: Feb 18, 2020
Sold Price: $899,000
Unavailable Date: Jan 29, 2020
Input Date: Dec 15, 2019
Property
Status: Sale
Property Type: Detached
Style: 2-Storey
Area: Whitby
Community: Lynde Creek
Availability Date: Flexible/Tba
Inside
Bedrooms: 5
Bathrooms: 4
Kitchens: 1
Rooms: 9
Den/Family Room: No
Air Conditioning: Central Air
Fireplace: Yes
Central Vacuum: Y
Washrooms: 4
Building
Basement: Finished
Heat Type: Forced Air
Heat Source: Gas
Exterior: Brick
Exterior: Vinyl Siding
Water Supply: Municipal
Special Designation: Unknown
Parking
Driveway: Private
Garage Spaces: 2
Garage Type: Built-In
Covered Parking Spaces: 2
Total Parking Spaces: 4
Fees
Tax Year: 2019
Tax Legal Description: Plan 40M1495Ptblk167Ptlot95Andrp40R12020Part12
Taxes: $6,761
Highlights
Feature: Cul De Sac
Feature: Fenced Yard
Feature: Library
Feature: Park
Feature: Public Transit
Feature: Wooded/Treed
Land
Cross Street: Mcquay And Dundas
Municipality District: Whitby
Fronting On: North
Pool: None
Sewer: Sewers
Lot Depth: 42 Metres
Lot Frontage: 16 Metres
Lot Irregularities: 16 X 42 X 17 X 29
Rooms
Room details for 32 Kennett Drive, Whitby
| Type | Dimensions | Description |
|---|---|---|
| Living Main | 4.59 x 8.02 | Hardwood Floor, California Shutters |
| Dining Main | 3.63 x 5.49 | Hardwood Floor, Fireplace, California Shutters |
| Kitchen Main | 3.34 x 7.66 | Eat-In Kitchen, Granite Counter, W/O To Yard |
| Laundry Main | 1.80 x 2.54 | Laundry Sink, Access To Garage |
| Master 2nd | 5.58 x 6.56 | 4 Pc Ensuite, W/I Closet, California Shutters |
| Br 2nd | 4.00 x 4.97 | His/Hers Closets, California Shutters |
| Br 2nd | 3.65 x 4.61 | Closet, California Shutters |
| Br 2nd | 3.49 x 3.98 | Closet, California Shutters |
| Br 2nd | 3.32 x 3.98 | Closet, California Shutters |
| Rec Bsmt | 6.95 x 11.20 | 3 Pc Bath |
| XXXXXXXX | XXX XX, XXXX |
XXXX XXX XXXX |
$XXX,XXX |
| XXX XX, XXXX |
XXXXXX XXX XXXX |
$XXX,XXX | |
| XXXXXXXX | XXX XX, XXXX |
XXXXXXX XXX XXXX |
|
| XXX XX, XXXX |
XXXXXX XXX XXXX |
$XXX,XXX | |
| XXXXXXXX | XXX XX, XXXX |
XXXXXXX XXX XXXX |
|
| XXX XX, XXXX |
XXXXXX XXX XXXX |
$XXX,XXX |
| XXXXXXXX XXXX | XXX XX, XXXX | $899,000 XXX XXXX |
| XXXXXXXX XXXXXX | XXX XX, XXXX | $899,900 XXX XXXX |
| XXXXXXXX XXXXXXX | XXX XX, XXXX | XXX XXXX |
| XXXXXXXX XXXXXX | XXX XX, XXXX | $945,000 XXX XXXX |
| XXXXXXXX XXXXXXX | XXX XX, XXXX | XXX XXXX |
| XXXXXXXX XXXXXX | XXX XX, XXXX | $949,900 XXX XXXX |

All Saints Elementary Catholic School
Elementary: CatholicEarl A Fairman Public School
Elementary: PublicSt John the Evangelist Catholic School
Elementary: CatholicSt Marguerite d'Youville Catholic School
Elementary: CatholicWest Lynde Public School
Elementary: PublicColonel J E Farewell Public School
Elementary: PublicÉSC Saint-Charles-Garnier
Secondary: CatholicHenry Street High School
Secondary: PublicAll Saints Catholic Secondary School
Secondary: CatholicAnderson Collegiate and Vocational Institute
Secondary: PublicFather Leo J Austin Catholic Secondary School
Secondary: CatholicDonald A Wilson Secondary School
Secondary: Public

