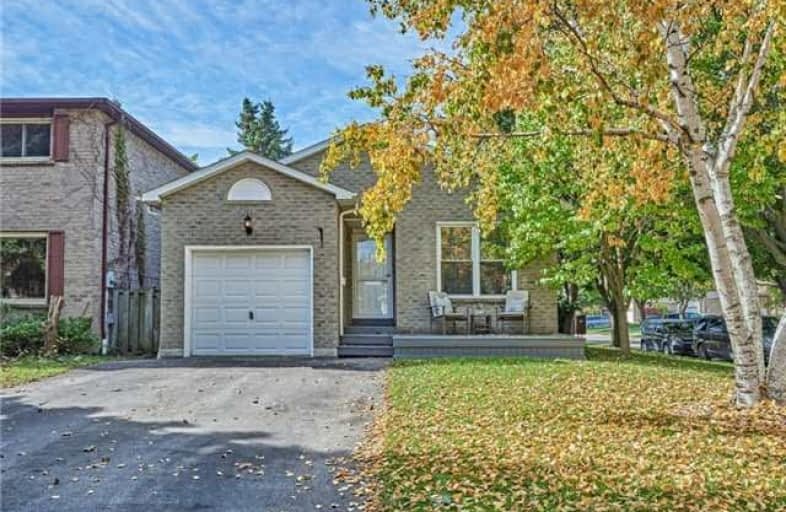Sold on Oct 17, 2018
Note: Property is not currently for sale or for rent.

-
Type: Detached
-
Style: Bungalow
-
Lot Size: 36.77 x 100 Feet
-
Age: No Data
-
Taxes: $4,263 per year
-
Days on Site: 5 Days
-
Added: Sep 07, 2019 (5 days on market)
-
Updated:
-
Last Checked: 3 months ago
-
MLS®#: E4274477
-
Listed By: Royal lepage frank real estate, brokerage
Updated And Beautifully Maintained Bungalow On A Corner Lot With Mature Trees And No Sidewalks! Large Front Porch Leads Into Open Concept Living Room, Dining Room And Modern Updated Kitchen With Granite Counter Top Side Entrance Gives Easy Access To Basement, Rec Room Finished In A Beautiful Beachy Feel Including Fireplace, Bar And 3 Pc Bathroom, Bedroom Has Large Egress Window.
Extras
Fridge Stove, Dishwasher, Washer, Dryer
Property Details
Facts for 32 Regency Crescent, Whitby
Status
Days on Market: 5
Last Status: Sold
Sold Date: Oct 17, 2018
Closed Date: Nov 30, 2018
Expiry Date: Jan 12, 2019
Sold Price: $565,000
Unavailable Date: Oct 17, 2018
Input Date: Oct 12, 2018
Property
Status: Sale
Property Type: Detached
Style: Bungalow
Area: Whitby
Community: Downtown Whitby
Availability Date: Tba
Inside
Bedrooms: 3
Bedrooms Plus: 1
Bathrooms: 2
Kitchens: 1
Rooms: 6
Den/Family Room: No
Air Conditioning: Central Air
Fireplace: Yes
Laundry Level: Lower
Washrooms: 2
Building
Basement: Finished
Basement 2: Sep Entrance
Heat Type: Forced Air
Heat Source: Gas
Exterior: Brick
Water Supply: Municipal
Special Designation: Unknown
Parking
Driveway: Private
Garage Spaces: 1
Garage Type: Attached
Covered Parking Spaces: 4
Total Parking Spaces: 5
Fees
Tax Year: 2018
Tax Legal Description: Pcl 16-1, Sec 40M1265; Lt 16, Pl 40M1265 ; Whitby
Taxes: $4,263
Land
Cross Street: Mary & Hickory
Municipality District: Whitby
Fronting On: West
Pool: None
Sewer: Sewers
Lot Depth: 100 Feet
Lot Frontage: 36.77 Feet
Rooms
Room details for 32 Regency Crescent, Whitby
| Type | Dimensions | Description |
|---|---|---|
| Living Main | 4.65 x 2.99 | Laminate, Open Concept |
| Dining Main | 2.93 x 3.98 | Laminate, Open Concept |
| Kitchen Main | 3.09 x 3.32 | Granite Counter, Updated, Skylight |
| Master Main | 4.89 x 3.07 | His/Hers Closets, Laminate |
| 2nd Br Main | 2.68 x 3.32 | Laminate |
| 3rd Br Main | 2.64 x 4.25 | Laminate |
| Br Bsmt | 3.60 x 4.07 | Large Window |
| Rec Bsmt | 6.22 x 7.31 | Gas Fireplace, B/I Bar |
| Workshop Bsmt | 2.93 x 3.78 |
| XXXXXXXX | XXX XX, XXXX |
XXXX XXX XXXX |
$XXX,XXX |
| XXX XX, XXXX |
XXXXXX XXX XXXX |
$XXX,XXX | |
| XXXXXXXX | XXX XX, XXXX |
XXXXXXX XXX XXXX |
|
| XXX XX, XXXX |
XXXXXX XXX XXXX |
$XXX,XXX | |
| XXXXXXXX | XXX XX, XXXX |
XXXXXXX XXX XXXX |
|
| XXX XX, XXXX |
XXXXXX XXX XXXX |
$XXX,XXX | |
| XXXXXXXX | XXX XX, XXXX |
XXXX XXX XXXX |
$XXX,XXX |
| XXX XX, XXXX |
XXXXXX XXX XXXX |
$XXX,XXX |
| XXXXXXXX XXXX | XXX XX, XXXX | $565,000 XXX XXXX |
| XXXXXXXX XXXXXX | XXX XX, XXXX | $549,900 XXX XXXX |
| XXXXXXXX XXXXXXX | XXX XX, XXXX | XXX XXXX |
| XXXXXXXX XXXXXX | XXX XX, XXXX | $564,900 XXX XXXX |
| XXXXXXXX XXXXXXX | XXX XX, XXXX | XXX XXXX |
| XXXXXXXX XXXXXX | XXX XX, XXXX | $589,900 XXX XXXX |
| XXXXXXXX XXXX | XXX XX, XXXX | $415,000 XXX XXXX |
| XXXXXXXX XXXXXX | XXX XX, XXXX | $379,900 XXX XXXX |

St Theresa Catholic School
Elementary: CatholicEarl A Fairman Public School
Elementary: PublicÉÉC Jean-Paul II
Elementary: CatholicC E Broughton Public School
Elementary: PublicPringle Creek Public School
Elementary: PublicJulie Payette
Elementary: PublicHenry Street High School
Secondary: PublicAll Saints Catholic Secondary School
Secondary: CatholicAnderson Collegiate and Vocational Institute
Secondary: PublicFather Leo J Austin Catholic Secondary School
Secondary: CatholicDonald A Wilson Secondary School
Secondary: PublicSinclair Secondary School
Secondary: Public

