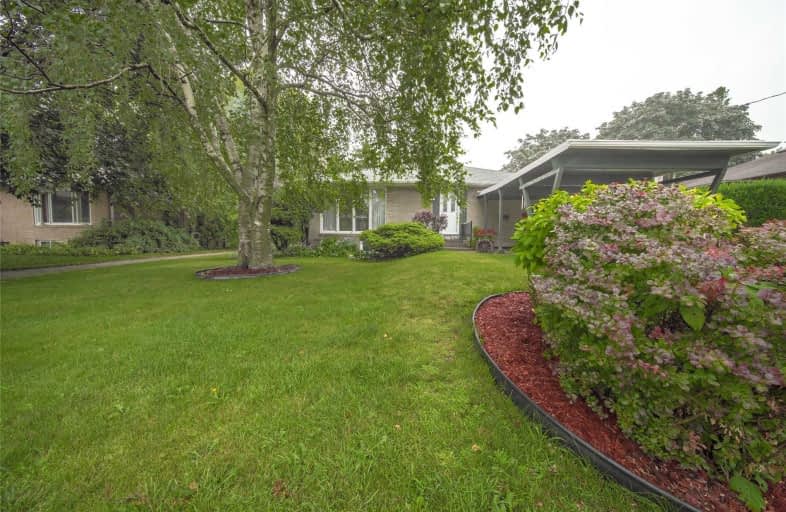
All Saints Elementary Catholic School
Elementary: Catholic
1.49 km
Earl A Fairman Public School
Elementary: Public
0.22 km
St John the Evangelist Catholic School
Elementary: Catholic
0.67 km
St Marguerite d'Youville Catholic School
Elementary: Catholic
1.45 km
West Lynde Public School
Elementary: Public
1.32 km
Colonel J E Farewell Public School
Elementary: Public
1.30 km
ÉSC Saint-Charles-Garnier
Secondary: Catholic
3.71 km
Henry Street High School
Secondary: Public
1.52 km
All Saints Catholic Secondary School
Secondary: Catholic
1.48 km
Anderson Collegiate and Vocational Institute
Secondary: Public
2.39 km
Father Leo J Austin Catholic Secondary School
Secondary: Catholic
3.33 km
Donald A Wilson Secondary School
Secondary: Public
1.30 km



