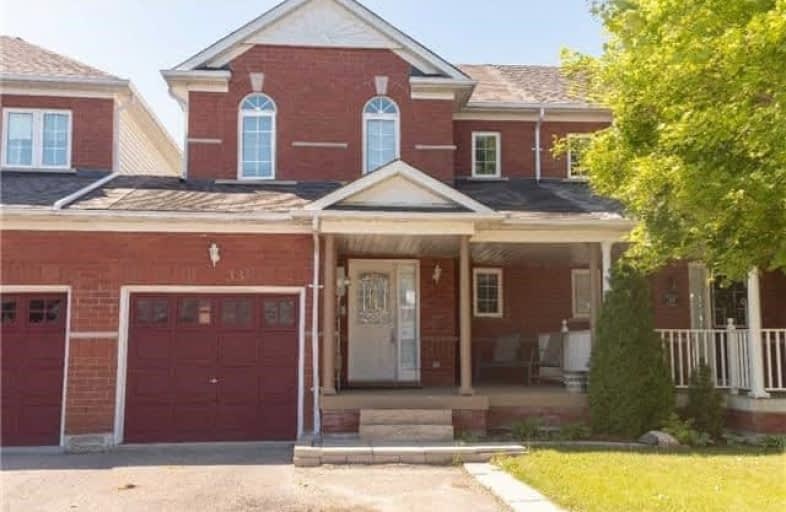Inactive on Nov 26, 2018
Note: Property is not currently for sale or for rent.

-
Type: Att/Row/Twnhouse
-
Style: 2-Storey
-
Size: 1100 sqft
-
Lot Size: 23.49 x 114.83 Feet
-
Age: 16-30 years
-
Taxes: $3,838 per year
-
Days on Site: 91 Days
-
Added: Sep 07, 2019 (3 months on market)
-
Updated:
-
Last Checked: 2 months ago
-
MLS®#: E4230344
-
Listed By: Royal lepage connect realty, brokerage
3 Bedroom Townhouse In Highly Sought After Beautiful Brooklin, Charming Home In A Mature, Established Family Frendly Neighborhood, Open Concept Main Floor And Spacious Master Bedroom With 3 Pc-Ensuite And W/I Closet. A Modern Kitchen With W/O To Fully Fenced Backyard With A Large Lot To Enjoy. A Short Walk To Great Schools, Located Minutes To New 407 & 412 Extension.
Extras
There Is A Large Yard,Parking For 2 Cars In The Driveway & 1 In The Garage. Townhome Has Only One Shared Living Space.Wall W/The Other Side Connected By Garage Wall.Fridge,Stove,Dishwasher,Microwave,Washer,Dryer Inc.All Elf's(All As Is)
Property Details
Facts for 33 Primeau Avenue, Whitby
Status
Days on Market: 91
Last Status: Expired
Sold Date: May 19, 2025
Closed Date: Nov 30, -0001
Expiry Date: Nov 26, 2018
Unavailable Date: Nov 26, 2018
Input Date: Aug 28, 2018
Property
Status: Sale
Property Type: Att/Row/Twnhouse
Style: 2-Storey
Size (sq ft): 1100
Age: 16-30
Area: Whitby
Community: Brooklin
Availability Date: Tba
Inside
Bedrooms: 3
Bathrooms: 3
Kitchens: 1
Rooms: 6
Den/Family Room: No
Air Conditioning: Central Air
Fireplace: No
Laundry Level: Lower
Central Vacuum: N
Washrooms: 3
Building
Basement: Finished
Heat Type: Forced Air
Heat Source: Gas
Exterior: Alum Siding
Exterior: Brick
Elevator: N
UFFI: No
Water Supply: Municipal
Special Designation: Unknown
Parking
Driveway: Private
Garage Spaces: 1
Garage Type: Built-In
Covered Parking Spaces: 2
Total Parking Spaces: 3
Fees
Tax Year: 2018
Tax Legal Description: Pt Blk 49, Pl 40M2027, Pt 9 - See Schedule B
Taxes: $3,838
Highlights
Feature: Fenced Yard
Feature: Library
Feature: Park
Feature: Public Transit
Feature: School
Land
Cross Street: Vipond & Ashburn
Municipality District: Whitby
Fronting On: North
Parcel Number: 264093834
Pool: None
Sewer: None
Lot Depth: 114.83 Feet
Lot Frontage: 23.49 Feet
Waterfront: None
Rooms
Room details for 33 Primeau Avenue, Whitby
| Type | Dimensions | Description |
|---|---|---|
| Living Main | 3.30 x 6.12 | Combined W/Dining, Hardwood Floor, Window |
| Dining Main | 3.30 x 6.12 | Combined W/Living, Hardwood Floor, Open Concept |
| Kitchen Main | 2.59 x 4.62 | Ceramic Floor, B/I Appliances, Eat-In Kitchen |
| Master 2nd | 3.66 x 4.88 | 4 Pc Ensuite, W/I Closet, Broadloom |
| 2nd Br 2nd | 3.00 x 3.18 | Ceramic Floor, Closet, Broadloom |
| 3rd Br 2nd | 2.95 x 2.69 | Broadloom, Closet, Large Window |
| Family Bsmt | - | L-Shaped Room |
| Laundry Bsmt | - |
| XXXXXXXX | XXX XX, XXXX |
XXXXXXXX XXX XXXX |
|
| XXX XX, XXXX |
XXXXXX XXX XXXX |
$XXX,XXX | |
| XXXXXXXX | XXX XX, XXXX |
XXXXXXX XXX XXXX |
|
| XXX XX, XXXX |
XXXXXX XXX XXXX |
$XXX,XXX | |
| XXXXXXXX | XXX XX, XXXX |
XXXX XXX XXXX |
$XXX,XXX |
| XXX XX, XXXX |
XXXXXX XXX XXXX |
$XXX,XXX | |
| XXXXXXXX | XXX XX, XXXX |
XXXXXXX XXX XXXX |
|
| XXX XX, XXXX |
XXXXXX XXX XXXX |
$XXX,XXX |
| XXXXXXXX XXXXXXXX | XXX XX, XXXX | XXX XXXX |
| XXXXXXXX XXXXXX | XXX XX, XXXX | $515,900 XXX XXXX |
| XXXXXXXX XXXXXXX | XXX XX, XXXX | XXX XXXX |
| XXXXXXXX XXXXXX | XXX XX, XXXX | $539,900 XXX XXXX |
| XXXXXXXX XXXX | XXX XX, XXXX | $485,000 XXX XXXX |
| XXXXXXXX XXXXXX | XXX XX, XXXX | $489,888 XXX XXXX |
| XXXXXXXX XXXXXXX | XXX XX, XXXX | XXX XXXX |
| XXXXXXXX XXXXXX | XXX XX, XXXX | $449,900 XXX XXXX |

St Leo Catholic School
Elementary: CatholicMeadowcrest Public School
Elementary: PublicSt Bridget Catholic School
Elementary: CatholicWinchester Public School
Elementary: PublicBrooklin Village Public School
Elementary: PublicChris Hadfield P.S. (Elementary)
Elementary: PublicÉSC Saint-Charles-Garnier
Secondary: CatholicBrooklin High School
Secondary: PublicAll Saints Catholic Secondary School
Secondary: CatholicFather Leo J Austin Catholic Secondary School
Secondary: CatholicDonald A Wilson Secondary School
Secondary: PublicSinclair Secondary School
Secondary: Public

