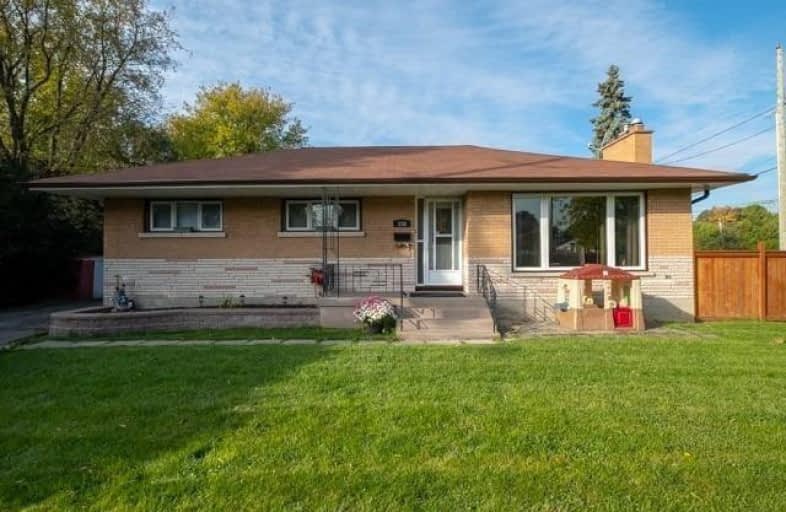Sold on Aug 28, 2019
Note: Property is not currently for sale or for rent.

-
Type: Detached
-
Style: Bungalow
-
Lot Size: 99 x 63 Feet
-
Age: No Data
-
Taxes: $3,726 per year
-
Days on Site: 7 Days
-
Added: Sep 07, 2019 (1 week on market)
-
Updated:
-
Last Checked: 1 month ago
-
MLS®#: E4554147
-
Listed By: Re/max hallmark first group realty ltd., brokerage
Downtown Whitby Bungalow! Walk To All Amenities Including Park With Playground, Transportation, Easy 401 And Go Station Access. 3 + 1 Bedroom Bungalow Features Updated Kitchen And Appliances, Updated Main Bath, Updated Windows, Big Living Room With Gas Fireplace. Separate Entrance To Fully Finished Basement With A Big Rec Room, Additional Bedroom And 3 Piece Bath W/Oversized Shower. Good Roof, Furnace/Ac And Windows. Parking For 3 Vehicles, Nothing To Do,
Extras
Move Right In! Owned Water Heater. Separate Entrance To The Basement(Apartment Potential) Large Corner Lot. Home Is Clean And Shows Well!
Property Details
Facts for 338 Ash Street, Whitby
Status
Days on Market: 7
Last Status: Sold
Sold Date: Aug 28, 2019
Closed Date: Nov 26, 2019
Expiry Date: Nov 21, 2019
Sold Price: $545,000
Unavailable Date: Aug 28, 2019
Input Date: Aug 22, 2019
Property
Status: Sale
Property Type: Detached
Style: Bungalow
Area: Whitby
Community: Downtown Whitby
Availability Date: 90-120Days/Tba
Inside
Bedrooms: 3
Bedrooms Plus: 1
Bathrooms: 2
Kitchens: 1
Rooms: 6
Den/Family Room: No
Air Conditioning: Central Air
Fireplace: Yes
Washrooms: 2
Building
Basement: Finished
Basement 2: Sep Entrance
Heat Type: Forced Air
Heat Source: Gas
Exterior: Brick
Water Supply: Municipal
Special Designation: Unknown
Parking
Driveway: Private
Garage Type: None
Covered Parking Spaces: 3
Total Parking Spaces: 3
Fees
Tax Year: 2018
Tax Legal Description: Pt Lt 75 E/S Brock St Pl H50029 Whitby Pt Lt 76 **
Taxes: $3,726
Highlights
Feature: Place Of Wor
Feature: Public Transit
Feature: School Bus Route
Land
Cross Street: Brock And Maple
Municipality District: Whitby
Fronting On: West
Pool: None
Sewer: Sewers
Lot Depth: 63 Feet
Lot Frontage: 99 Feet
Additional Media
- Virtual Tour: https://my.matterport.com/show/?m=vU6UMX7mQmL
Rooms
Room details for 338 Ash Street, Whitby
| Type | Dimensions | Description |
|---|---|---|
| Living Main | 4.37 x 4.43 | Picture Window, Gas Fireplace |
| Dining Main | 2.97 x 3.15 | Large Window |
| Kitchen Main | 2.95 x 3.42 | B/I Dishwasher |
| Master Main | 3.03 x 3.31 | |
| 2nd Br Main | 2.65 x 3.09 | |
| 3rd Br Main | 2.65 x 3.17 | |
| Br Bsmt | 3.30 x 5.27 | 3 Pc Bath |
| Rec Bsmt | 3.30 x 4.71 | |
| Office Bsmt | 3.35 x 3.40 |

| XXXXXXXX | XXX XX, XXXX |
XXXX XXX XXXX |
$XXX,XXX |
| XXX XX, XXXX |
XXXXXX XXX XXXX |
$XXX,XXX | |
| XXXXXXXX | XXX XX, XXXX |
XXXXXXX XXX XXXX |
|
| XXX XX, XXXX |
XXXXXX XXX XXXX |
$XXX,XXX | |
| XXXXXXXX | XXX XX, XXXX |
XXXXXXX XXX XXXX |
|
| XXX XX, XXXX |
XXXXXX XXX XXXX |
$XXX,XXX |
| XXXXXXXX XXXX | XXX XX, XXXX | $545,000 XXX XXXX |
| XXXXXXXX XXXXXX | XXX XX, XXXX | $549,900 XXX XXXX |
| XXXXXXXX XXXXXXX | XXX XX, XXXX | XXX XXXX |
| XXXXXXXX XXXXXX | XXX XX, XXXX | $575,000 XXX XXXX |
| XXXXXXXX XXXXXXX | XXX XX, XXXX | XXX XXXX |
| XXXXXXXX XXXXXX | XXX XX, XXXX | $549,000 XXX XXXX |

Earl A Fairman Public School
Elementary: PublicSt John the Evangelist Catholic School
Elementary: CatholicC E Broughton Public School
Elementary: PublicWest Lynde Public School
Elementary: PublicPringle Creek Public School
Elementary: PublicJulie Payette
Elementary: PublicHenry Street High School
Secondary: PublicAll Saints Catholic Secondary School
Secondary: CatholicAnderson Collegiate and Vocational Institute
Secondary: PublicFather Leo J Austin Catholic Secondary School
Secondary: CatholicDonald A Wilson Secondary School
Secondary: PublicSinclair Secondary School
Secondary: Public
