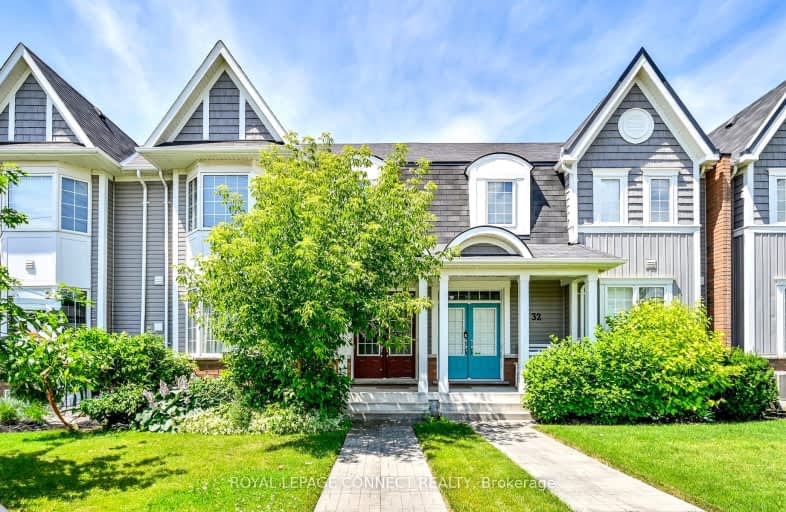Car-Dependent
- Most errands require a car.
39
/100
Some Transit
- Most errands require a car.
29
/100
Somewhat Bikeable
- Most errands require a car.
39
/100

St Leo Catholic School
Elementary: Catholic
0.65 km
Meadowcrest Public School
Elementary: Public
0.99 km
St Bridget Catholic School
Elementary: Catholic
1.40 km
Winchester Public School
Elementary: Public
0.79 km
Brooklin Village Public School
Elementary: Public
0.72 km
Chris Hadfield P.S. (Elementary)
Elementary: Public
0.99 km
ÉSC Saint-Charles-Garnier
Secondary: Catholic
5.33 km
Brooklin High School
Secondary: Public
0.33 km
All Saints Catholic Secondary School
Secondary: Catholic
7.87 km
Father Leo J Austin Catholic Secondary School
Secondary: Catholic
6.21 km
Donald A Wilson Secondary School
Secondary: Public
8.07 km
Sinclair Secondary School
Secondary: Public
5.33 km
-
Baycliffe Park
67 Baycliffe Dr, Whitby ON L1P 1W7 7.13km -
Hobbs Park
28 Westport Dr, Whitby ON L1R 0J3 7.17km -
Whitby Soccer Dome
695 ROSSLAND Rd W, Whitby ON 8.2km
-
RBC Royal Bank
480 Taunton Rd E (Baldwin), Whitby ON L1N 5R5 5.5km -
RBC Royal Bank ATM
1545 Rossland Rd E, Whitby ON L1N 9Y5 7.53km -
Banque Nationale du Canada
575 Thornton Rd N, Oshawa ON L1J 8L5 7.92km










