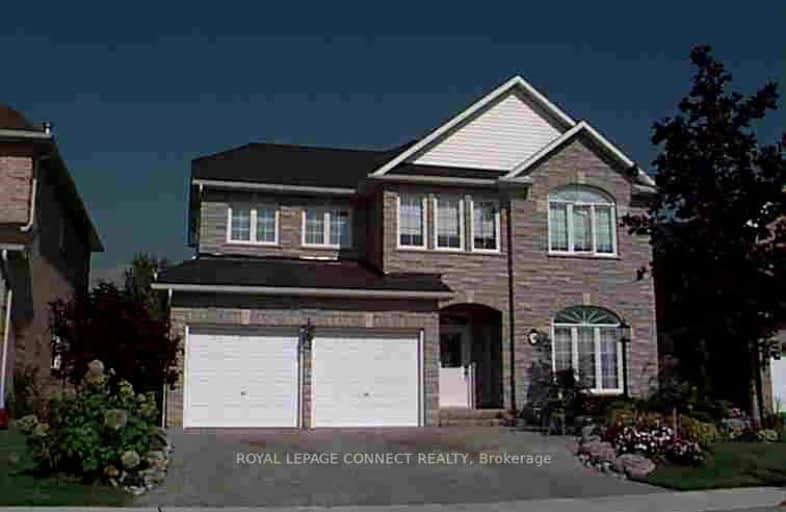Car-Dependent
- Almost all errands require a car.
17
/100
Some Transit
- Most errands require a car.
39
/100
Somewhat Bikeable
- Most errands require a car.
43
/100

All Saints Elementary Catholic School
Elementary: Catholic
1.43 km
Earl A Fairman Public School
Elementary: Public
1.35 km
St John the Evangelist Catholic School
Elementary: Catholic
1.18 km
West Lynde Public School
Elementary: Public
1.74 km
Colonel J E Farewell Public School
Elementary: Public
0.39 km
Captain Michael VandenBos Public School
Elementary: Public
1.87 km
ÉSC Saint-Charles-Garnier
Secondary: Catholic
3.96 km
Henry Street High School
Secondary: Public
2.24 km
All Saints Catholic Secondary School
Secondary: Catholic
1.35 km
Anderson Collegiate and Vocational Institute
Secondary: Public
3.55 km
Father Leo J Austin Catholic Secondary School
Secondary: Catholic
4.05 km
Donald A Wilson Secondary School
Secondary: Public
1.16 km
-
Country Lane Park
Whitby ON 2.36km -
Rotary Centennial Park
Whitby ON 2.74km -
Peel Park
Burns St (Athol St), Whitby ON 2.79km
-
CIBC Cash Dispenser
1755 Dundas St W, Whitby ON L1P 1Y9 1.91km -
CIBC
101 Brock St N, Whitby ON L1N 4H3 2.17km -
BMO Bank of Montreal
403 Brock St S, Whitby ON L1N 4K5 2.39km
