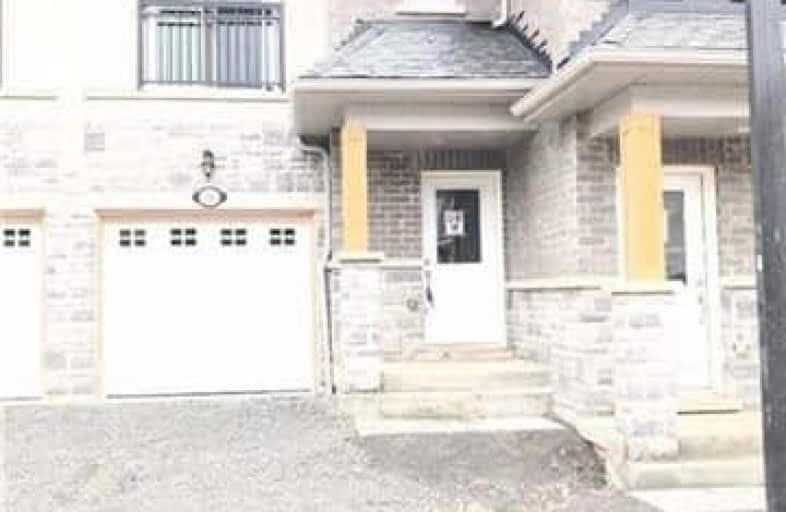Sold on Apr 04, 2018
Note: Property is not currently for sale or for rent.

-
Type: Att/Row/Twnhouse
-
Style: 2-Storey
-
Size: 1100 sqft
-
Lot Size: 18 x 78 Feet
-
Age: New
-
Taxes: $1 per year
-
Days on Site: 2 Days
-
Added: Sep 07, 2019 (2 days on market)
-
Updated:
-
Last Checked: 2 months ago
-
MLS®#: E4082914
-
Listed By: Homelife best choice realty, brokerage
Amazing Location! Brand New Upgraded, Never Lived In 3 Bdrm Townhouse In Pringle Creek Community. Bright Open Concept Floor Plan W/9Ft Ceiling On Main Flr, Upgraded Kitchen With Thick Granite Counters And Backsplash, W/O To Backyard. Laminate Flooring Throughout.
Extras
S/S Fridge, Stove & Dishwasher, Washer/Dryer, Under Mount Sink, Upgrade Unit. Minutes To 401, 412 And Go.
Property Details
Facts for 69-34 Sheppard Avenue West, Whitby
Status
Days on Market: 2
Last Status: Sold
Sold Date: Apr 04, 2018
Closed Date: May 11, 2018
Expiry Date: Oct 01, 2018
Sold Price: $550,000
Unavailable Date: Apr 04, 2018
Input Date: Apr 02, 2018
Prior LSC: Listing with no contract changes
Property
Status: Sale
Property Type: Att/Row/Twnhouse
Style: 2-Storey
Size (sq ft): 1100
Age: New
Area: Whitby
Community: Pringle Creek
Availability Date: 30/60/Tba
Inside
Bedrooms: 3
Bathrooms: 3
Kitchens: 1
Rooms: 5
Den/Family Room: Yes
Air Conditioning: Central Air
Fireplace: No
Laundry Level: Upper
Washrooms: 3
Building
Basement: Unfinished
Heat Type: Forced Air
Heat Source: Gas
Exterior: Brick
Exterior: Stucco/Plaster
Water Supply: Municipal
Special Designation: Unknown
Parking
Driveway: Private
Garage Spaces: 1
Garage Type: Built-In
Covered Parking Spaces: 1
Total Parking Spaces: 2
Fees
Tax Year: 2018
Tax Legal Description: Part Block1, 40M2586,Part 69, On Plan 40R-29868
Taxes: $1
Land
Cross Street: Dundas/Anderson
Municipality District: Whitby
Fronting On: South
Pool: None
Sewer: Sewers
Lot Depth: 78 Feet
Lot Frontage: 18 Feet
Rooms
Room details for 69-34 Sheppard Avenue West, Whitby
| Type | Dimensions | Description |
|---|---|---|
| Kitchen Main | 2.70 x 4.95 | Backsplash, Granite Counter, Pot Lights |
| Living Main | 4.95 x 4.25 | Open Concept, Laminate |
| Master 2nd | 3.00 x 4.75 | Ensuite Bath, Laminate, W/I Closet |
| 2nd Br 2nd | 2.65 x 4.55 | Laminate |
| 3rd Br 2nd | 2.20 x 4.60 | Laminate |
| XXXXXXXX | XXX XX, XXXX |
XXXX XXX XXXX |
$XXX,XXX |
| XXX XX, XXXX |
XXXXXX XXX XXXX |
$XXX,XXX |
| XXXXXXXX XXXX | XXX XX, XXXX | $550,000 XXX XXXX |
| XXXXXXXX XXXXXX | XXX XX, XXXX | $569,900 XXX XXXX |

Cardinal Carter Academy for the Arts
Elementary: CatholicClaude Watson School for the Arts
Elementary: PublicCameron Public School
Elementary: PublicChurchill Public School
Elementary: PublicWillowdale Middle School
Elementary: PublicSt Edward Catholic School
Elementary: CatholicDrewry Secondary School
Secondary: PublicÉSC Monseigneur-de-Charbonnel
Secondary: CatholicCardinal Carter Academy for the Arts
Secondary: CatholicLoretto Abbey Catholic Secondary School
Secondary: CatholicNorthview Heights Secondary School
Secondary: PublicEarl Haig Secondary School
Secondary: Public

