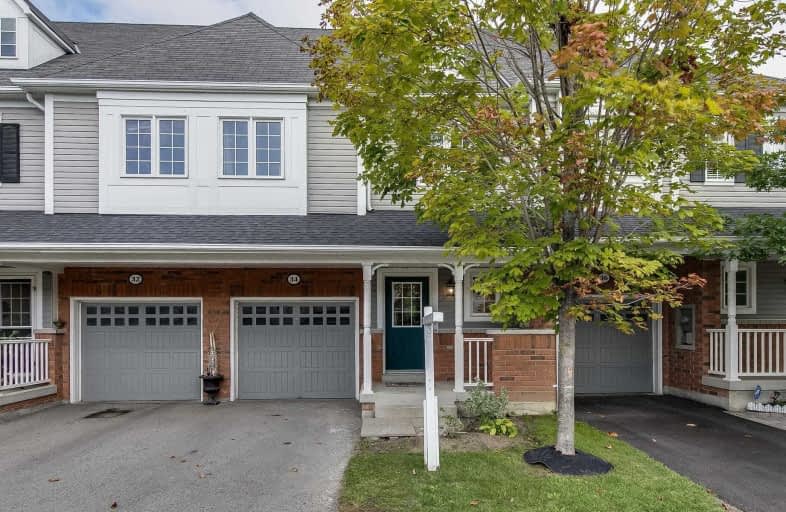Sold on Oct 18, 2020
Note: Property is not currently for sale or for rent.

-
Type: Condo Townhouse
-
Style: 2-Storey
-
Size: 1400 sqft
-
Pets: Restrict
-
Age: No Data
-
Taxes: $3,077 per year
-
Maintenance Fees: 242.58 /mo
-
Days on Site: 33 Days
-
Added: Sep 15, 2020 (1 month on market)
-
Updated:
-
Last Checked: 3 months ago
-
MLS®#: E4912478
-
Listed By: Re/max ultimate realty inc., brokerage
Beautiful And Charming Brooklin! Picture-Perfect Townhouse In A Peaceful Setting. The Main Floor Invites You To An Open Concept Layout With A Powder Room And A Huge Walk-In Entrance Closet. 3 Bedrooms On The 2nd Floor Featuring A Spacious Master With A Walk-In Closet And 4-Piece Ensuite Bathroom. Laundry Conveniently Located On The 2nd Floor. Your Private Back Yard With A Ravine-Like Setting Includes A Gazebo And Patio Furniture. Book A Showing Today!
Extras
Stainless Steel Fridge, Stove, Microwave/Vent, Dishwasher. Washer And Dryer. Gazebo With Patio Furniture. Offers Welcome Anytime!
Property Details
Facts for 34 Vallance Way, Whitby
Status
Days on Market: 33
Last Status: Sold
Sold Date: Oct 18, 2020
Closed Date: Nov 05, 2020
Expiry Date: Dec 31, 2020
Sold Price: $630,000
Unavailable Date: Oct 18, 2020
Input Date: Sep 15, 2020
Prior LSC: Listing with no contract changes
Property
Status: Sale
Property Type: Condo Townhouse
Style: 2-Storey
Size (sq ft): 1400
Area: Whitby
Community: Brooklin
Availability Date: Tbd
Inside
Bedrooms: 3
Bathrooms: 3
Kitchens: 1
Rooms: 7
Den/Family Room: No
Patio Terrace: None
Unit Exposure: South
Air Conditioning: Central Air
Fireplace: No
Laundry Level: Upper
Ensuite Laundry: Yes
Washrooms: 3
Building
Stories: 1
Basement: Unfinished
Heat Type: Forced Air
Heat Source: Gas
Exterior: Brick
Exterior: Vinyl Siding
Special Designation: Unknown
Parking
Parking Included: Yes
Garage Type: Built-In
Parking Designation: Exclusive
Parking Features: Private
Covered Parking Spaces: 1
Total Parking Spaces: 2
Garage: 1
Locker
Locker: None
Fees
Tax Year: 2020
Taxes Included: No
Building Insurance Included: Yes
Cable Included: No
Central A/C Included: No
Common Elements Included: Yes
Heating Included: No
Hydro Included: No
Water Included: Yes
Taxes: $3,077
Highlights
Amenity: Bbqs Allowed
Amenity: Visitor Parking
Feature: Park
Feature: Ravine
Feature: School
Land
Cross Street: Thickson And Carnwit
Municipality District: Whitby
Condo
Condo Registry Office: DSCC
Condo Corp#: 222
Property Management: Larlyn Property Management
Additional Media
- Virtual Tour: https://homelaunch.view.property/public/vtour/display/1695023?idx=1#!/
Rooms
Room details for 34 Vallance Way, Whitby
| Type | Dimensions | Description |
|---|---|---|
| Kitchen Main | 3.25 x 2.90 | Stainless Steel Appl, Ceramic Floor, Open Concept |
| Dining Main | 2.41 x 2.90 | O/Looks Garden, W/O To Patio |
| Living Main | 3.12 x 5.11 | Open Concept |
| Master 2nd | 4.67 x 4.39 | 4 Pc Ensuite, W/I Closet |
| 2nd Br 2nd | 3.00 x 4.98 | 4 Pc Bath |
| 3rd Br 2nd | 2.92 x 3.61 | 4 Pc Bath |
| Rec Lower | - |
| XXXXXXXX | XXX XX, XXXX |
XXXX XXX XXXX |
$XXX,XXX |
| XXX XX, XXXX |
XXXXXX XXX XXXX |
$XXX,XXX | |
| XXXXXXXX | XXX XX, XXXX |
XXXX XXX XXXX |
$XXX,XXX |
| XXX XX, XXXX |
XXXXXX XXX XXXX |
$XXX,XXX |
| XXXXXXXX XXXX | XXX XX, XXXX | $630,000 XXX XXXX |
| XXXXXXXX XXXXXX | XXX XX, XXXX | $649,000 XXX XXXX |
| XXXXXXXX XXXX | XXX XX, XXXX | $575,000 XXX XXXX |
| XXXXXXXX XXXXXX | XXX XX, XXXX | $599,900 XXX XXXX |

St Leo Catholic School
Elementary: CatholicMeadowcrest Public School
Elementary: PublicSt John Paull II Catholic Elementary School
Elementary: CatholicWinchester Public School
Elementary: PublicBlair Ridge Public School
Elementary: PublicBrooklin Village Public School
Elementary: PublicÉSC Saint-Charles-Garnier
Secondary: CatholicBrooklin High School
Secondary: PublicAll Saints Catholic Secondary School
Secondary: CatholicFather Leo J Austin Catholic Secondary School
Secondary: CatholicDonald A Wilson Secondary School
Secondary: PublicSinclair Secondary School
Secondary: Public

