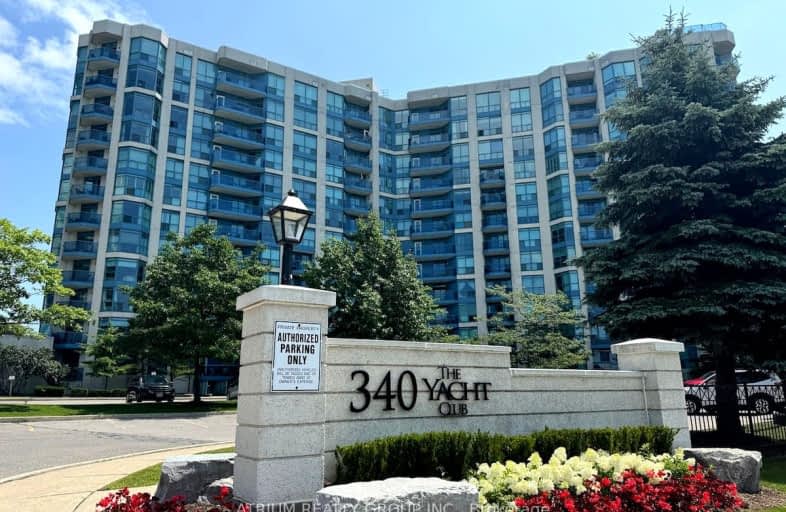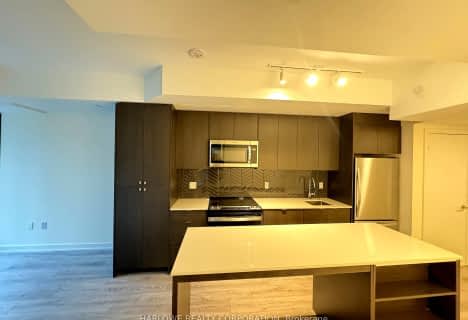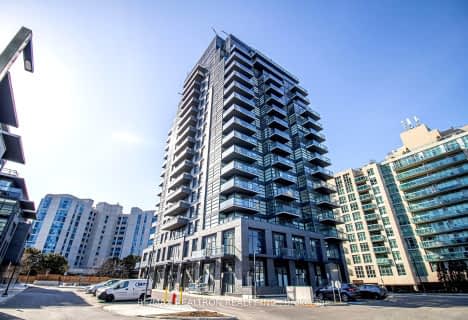Car-Dependent
- Almost all errands require a car.
Some Transit
- Most errands require a car.
Bikeable
- Some errands can be accomplished on bike.

St John the Evangelist Catholic School
Elementary: CatholicSt Marguerite d'Youville Catholic School
Elementary: CatholicÉÉC Jean-Paul II
Elementary: CatholicWest Lynde Public School
Elementary: PublicSir William Stephenson Public School
Elementary: PublicWhitby Shores P.S. Public School
Elementary: PublicHenry Street High School
Secondary: PublicAll Saints Catholic Secondary School
Secondary: CatholicAnderson Collegiate and Vocational Institute
Secondary: PublicFather Leo J Austin Catholic Secondary School
Secondary: CatholicDonald A Wilson Secondary School
Secondary: PublicSinclair Secondary School
Secondary: Public-
The Royal Oak
617 Victoria Street W, Whitby, ON L1N 0E4 0.5km -
Kelseys Original Roadhouse
195 Consumers Drive, Whitby, ON L1N 1C4 0.95km -
The Tap & Tankard
224 Brock Street S, Whitby, ON L1N 4K1 2.08km
-
Caffeine Cylinders Café
106 Victoria Street West, Whitby, ON L1N 1B7 0.38km -
Tim Horton's
609 Victoria Street W, Whitby, ON L1N 0E4 0.6km -
Tim Hortons
601 Victoria Street, Whitby, ON L1N 0E4 0.61km
-
F45 Training Oshawa Central
500 King St W, Oshawa, ON L1J 2K9 5.84km -
Womens Fitness Clubs of Canada
201-7 Rossland Rd E, Ajax, ON L1Z 0T4 7.51km -
Womens Fitness Clubs of Canada
1355 Kingston Road, Unit 166, Pickering, ON L1V 1B8 12.2km
-
I.D.A. - Jerry's Drug Warehouse
223 Brock St N, Whitby, ON L1N 4N6 2.54km -
Shoppers Drug Mart
910 Dundas Street W, Whitby, ON L1P 1P7 2.71km -
Shoppers Drug Mart
1801 Dundas Street E, Whitby, ON L1N 2L3 4.04km
-
The Lake Grill
1628 Brock Street S, Whitby, ON L1N 4M4 0.34km -
Gino's Pizza & Wing Machine
105-617 Victoria Street W, Whitby, ON L1N 0E4 0.79km -
Boston Pizza
500 Victoria Street W, Whitby, ON L1N 9G4 0.49km
-
Whitby Mall
1615 Dundas Street E, Whitby, ON L1N 7G3 3.55km -
Oshawa Centre
419 King Street W, Oshawa, ON L1J 2K5 5.79km -
Canadian Tire
155 Consumers Drive, Whitby, ON L1N 1C4 1.09km
-
Metro
619 Victoria Street W, Whitby, ON L1N 0E4 0.67km -
Freshco
350 Brock Street S, Whitby, ON L1N 4K4 1.88km -
The Grocery Outlet
100 Sunray Street, Whitby, ON L1N 8Y3 2.42km
-
LCBO
629 Victoria Street W, Whitby, ON L1N 0E4 0.71km -
Liquor Control Board of Ontario
15 Thickson Road N, Whitby, ON L1N 8W7 3.73km -
LCBO
400 Gibb Street, Oshawa, ON L1J 0B2 5.83km
-
Petro-Canada
1 Paisley Court, Whitby, ON L1N 9L2 0.92km -
Limcan Certified Heating And Air Conditioning
105 Consumers Drive, Unit L, Whitby, ON L1N 1C4 1.89km -
Air Solutions
1380 Hopkins Street, Whitby, ON L1N 2C3 2.19km
-
Landmark Cinemas
75 Consumers Drive, Whitby, ON L1N 9S2 2.19km -
Cineplex Odeon
248 Kingston Road E, Ajax, ON L1S 1G1 5.84km -
Regent Theatre
50 King Street E, Oshawa, ON L1H 1B4 7.44km
-
Whitby Public Library
405 Dundas Street W, Whitby, ON L1N 6A1 2.16km -
Whitby Public Library
701 Rossland Road E, Whitby, ON L1N 8Y9 4.44km -
Ajax Public Library
55 Harwood Ave S, Ajax, ON L1S 2H8 6.7km
-
Ontario Shores Centre for Mental Health Sciences
700 Gordon Street, Whitby, ON L1N 5S9 1.41km -
Lakeridge Health Ajax Pickering Hospital
580 Harwood Avenue S, Ajax, ON L1S 2J4 6.83km -
Lakeridge Health
1 Hospital Court, Oshawa, ON L1G 2B9 6.96km
-
Jeffery Park
Whitby ON 2.63km -
E. A. Fairman park
2.9km -
Whitby Soccer Dome
Whitby ON 4.21km
-
RBC Royal Bank
307 Brock St S, Whitby ON L1N 4K3 1.97km -
Canmor Merchant Svc
600 Euclid St, Whitby ON L1N 5C2 3.03km -
CIBC Cash Dispenser
1755 Dundas St W, Whitby ON L1P 1Y9 3.93km
More about this building
View 340 Watson Street West, Whitby- 2 bath
- 1 bed
- 600 sqft
103-1010 Dundas Street East, Whitby, Ontario • L1N 2K2 • Blue Grass Meadows
- 2 bath
- 2 bed
- 900 sqft
504-1010 Dundas Street East, Whitby, Ontario • L1N 2K2 • Pringle Creek
- 2 bath
- 2 bed
- 900 sqft
518-1010 Dundas Street East, Whitby, Ontario • L1N 2K2 • Pringle Creek














