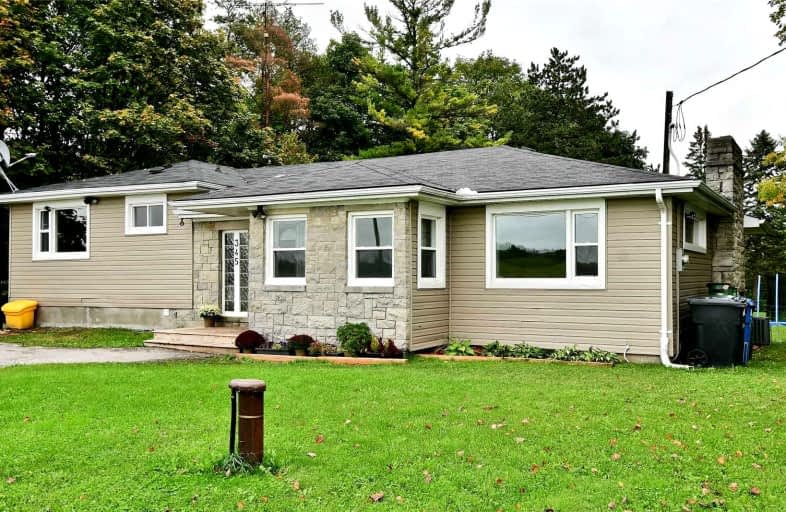Sold on Oct 14, 2021
Note: Property is not currently for sale or for rent.

-
Type: Detached
-
Style: Sidesplit 3
-
Size: 1500 sqft
-
Lot Size: 100 x 431.7 Feet
-
Age: 31-50 years
-
Taxes: $7,062 per year
-
Days on Site: 8 Days
-
Added: Oct 06, 2021 (1 week on market)
-
Updated:
-
Last Checked: 3 months ago
-
MLS®#: E5395010
-
Listed By: Sterling realty inc., brokerage
Magnificent & Premium Lot! A Most Secluded And Unique Setting Around - Boasts A Breathtaking Massive Treed Back Yard Oasis! Decor Features Rich Hardwood Floors, Bright & Airy Living Space W/Fireplace! Home Showcases Huge Windows That Provide Abundant Natural Light And Exceptional Outdoor Views! Upgraded Mechanicals, Thermal Windows, Gas Furnace, Cac, 100Amp Breakers Boasts A Generous Use Of Space & Personal Retreats! Property Line Extends Well Beyond Fence!
Extras
Lower Level Features Separate Walkout To Yard, Franklin Stove, Large Recreation Area, Room W/Above Ground Window - Potential In-Law Suite Or An Ideal Family Retreat! Remainder Of Bsmt Is Large And Unspoiled!
Property Details
Facts for 345 Myrtle Road East, Whitby
Status
Days on Market: 8
Last Status: Sold
Sold Date: Oct 14, 2021
Closed Date: Nov 30, 2021
Expiry Date: Apr 06, 2022
Sold Price: $867,000
Unavailable Date: Oct 14, 2021
Input Date: Oct 06, 2021
Prior LSC: Listing with no contract changes
Property
Status: Sale
Property Type: Detached
Style: Sidesplit 3
Size (sq ft): 1500
Age: 31-50
Area: Whitby
Community: Rural Whitby
Availability Date: Tba
Inside
Bedrooms: 4
Bedrooms Plus: 1
Bathrooms: 2
Kitchens: 1
Rooms: 8
Den/Family Room: No
Air Conditioning: Central Air
Fireplace: Yes
Laundry Level: Lower
Washrooms: 2
Utilities
Electricity: Yes
Gas: No
Cable: No
Telephone: Yes
Building
Basement: Finished
Basement 2: Sep Entrance
Heat Type: Forced Air
Heat Source: Propane
Exterior: Metal/Side
Exterior: Wood
Water Supply: Well
Special Designation: Unknown
Other Structures: Garden Shed
Parking
Driveway: Pvt Double
Garage Type: None
Covered Parking Spaces: 6
Total Parking Spaces: 6
Fees
Tax Year: 2021
Tax Legal Description: Pt E1/2 Lt 18 Con 8Twsp Of Whitby Pt1 *
Taxes: $7,062
Highlights
Feature: Rolling
Feature: Golf
Feature: Skiing
Land
Cross Street: Hwy #12 Myrtle Rd.
Municipality District: Whitby
Fronting On: South
Pool: None
Sewer: Septic
Lot Depth: 431.7 Feet
Lot Frontage: 100 Feet
Lot Irregularities: *40R7756
Acres: .50-1.99
Additional Media
- Virtual Tour: http://www.openhouse24.ca/vt/3424-345-myrtle-road-east
Rooms
Room details for 345 Myrtle Road East, Whitby
| Type | Dimensions | Description |
|---|---|---|
| Kitchen Main | 2.80 x 5.90 | Breakfast Area, Backsplash, Renovated |
| Dining Main | 3.70 x 4.20 | Hardwood Floor, Open Concept, W/O To Sunroom |
| Living Main | 4.30 x 9.90 | Hardwood Floor, Open Concept, Fireplace |
| Sunroom Main | 2.70 x 4.60 | W/O To Deck |
| Office Main | - | Hardwood Floor |
| Prim Bdrm Upper | 3.35 x 4.50 | Hardwood Floor |
| 2nd Br Upper | 3.35 x 3.50 | Hardwood Floor |
| 3rd Br Upper | 2.50 x 4.20 | Hardwood Floor |
| Bathroom Upper | - | 4 Pc Bath, Tile Floor |
| Family Lower | - | Fireplace, Tile Floor, W/O To Yard |
| Br Lower | - | |
| Utility Lower | - |
| XXXXXXXX | XXX XX, XXXX |
XXXX XXX XXXX |
$XXX,XXX |
| XXX XX, XXXX |
XXXXXX XXX XXXX |
$XXX,XXX | |
| XXXXXXXX | XXX XX, XXXX |
XXXX XXX XXXX |
$XXX,XXX |
| XXX XX, XXXX |
XXXXXX XXX XXXX |
$XXX,XXX |
| XXXXXXXX XXXX | XXX XX, XXXX | $867,000 XXX XXXX |
| XXXXXXXX XXXXXX | XXX XX, XXXX | $799,000 XXX XXXX |
| XXXXXXXX XXXX | XXX XX, XXXX | $757,000 XXX XXXX |
| XXXXXXXX XXXXXX | XXX XX, XXXX | $749,000 XXX XXXX |

St Leo Catholic School
Elementary: CatholicSt John Paull II Catholic Elementary School
Elementary: CatholicWinchester Public School
Elementary: PublicBlair Ridge Public School
Elementary: PublicBrooklin Village Public School
Elementary: PublicChris Hadfield P.S. (Elementary)
Elementary: PublicÉSC Saint-Charles-Garnier
Secondary: CatholicBrooklin High School
Secondary: PublicAll Saints Catholic Secondary School
Secondary: CatholicFather Leo J Austin Catholic Secondary School
Secondary: CatholicPort Perry High School
Secondary: PublicSinclair Secondary School
Secondary: Public

