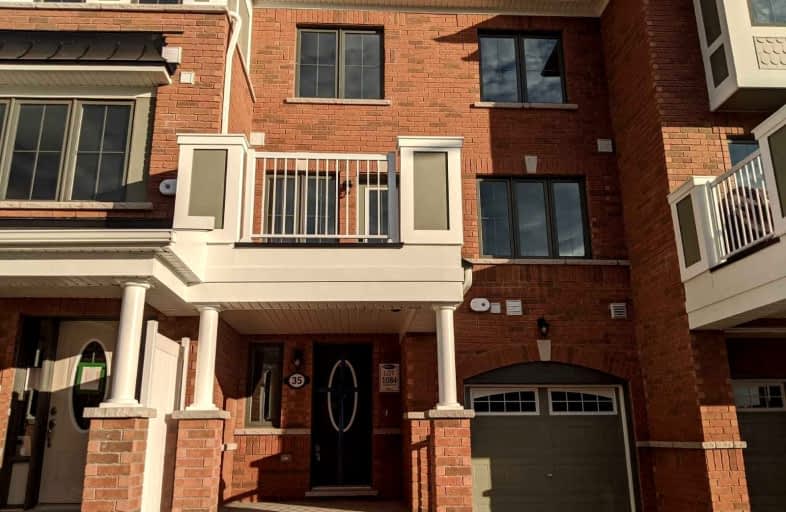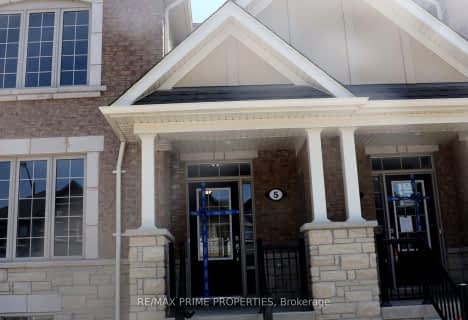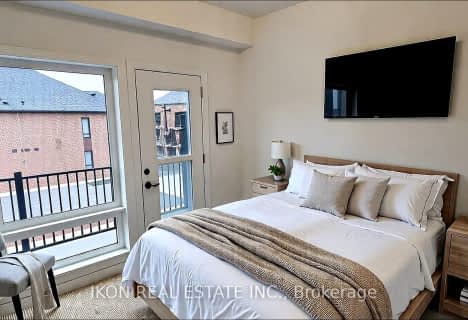Car-Dependent
- Most errands require a car.
Some Transit
- Most errands require a car.
Somewhat Bikeable
- Most errands require a car.

All Saints Elementary Catholic School
Elementary: CatholicEarl A Fairman Public School
Elementary: PublicSt John the Evangelist Catholic School
Elementary: CatholicSt Marguerite d'Youville Catholic School
Elementary: CatholicWest Lynde Public School
Elementary: PublicColonel J E Farewell Public School
Elementary: PublicÉSC Saint-Charles-Garnier
Secondary: CatholicHenry Street High School
Secondary: PublicAll Saints Catholic Secondary School
Secondary: CatholicAnderson Collegiate and Vocational Institute
Secondary: PublicFather Leo J Austin Catholic Secondary School
Secondary: CatholicDonald A Wilson Secondary School
Secondary: Public-
Lion & Unicorn Bar & Grill
965 Dundas Street W, Whitby, ON L1N 2N8 0.72km -
Michelle's Billiards & Lounge
601 Dundas Street W, Whitby, ON L1N 2N2 1.89km -
Surf
116 Dundas St W, Whitby, ON L1N 2L9 2.37km
-
The Food And Art Café
105 Dundas St W, Whitby, ON L1N 2M1 2.37km -
Jacked Up Coffee
132 Brock St N, Whitby, ON L1N 4H4 2.4km -
8-Bit Beans
100 Brock Street S, Whitby, ON L1N 4J8 2.4km
-
GoodLife Fitness
306 Rossland Road E, Ajax, ON L1Z 0L9 3.54km -
Life Time
100 Beck Crescent, Ajax, ON L1Z 1C9 3.75km -
fit4less
3500 Brock Street N, Unit 1, Whitby, ON L1R 3J4 3.8km
-
Shoppers Drug Mart
910 Dundas Street W, Whitby, ON L1P 1P7 0.75km -
I.D.A. - Jerry's Drug Warehouse
223 Brock St N, Whitby, ON L1N 4N6 2.47km -
Bowen's Pharmacy
88 Harwood Avenue S, Ajax, ON L1S 2H6 4.86km
-
Subway
910 Dundas Street W, Whitby, ON L1P 1P7 0.83km -
Lion & Unicorn Bar & Grill
965 Dundas Street W, Whitby, ON L1N 2N8 0.72km -
Five Star Restaurant
965 Dundas Street W, Suite B12, Whitby, ON L1P 1G8 0.73km
-
Whitby Mall
1615 Dundas Street E, Whitby, ON L1N 7G3 5.04km -
Oshawa Centre
419 King Street W, Oshawa, ON L1J 2K5 7.57km -
SmartCentres Pickering
1899 Brock Road, Pickering, ON L1V 4H7 8.72km
-
Joe's No Frills
920 Dundas Street W, Whitby, ON L1P 1P7 0.61km -
Shoppers Drug Mart
910 Dundas Street W, Whitby, ON L1P 1P7 0.75km -
MacMillan Orchards
733 Kingston Road E, Ajax, ON L1Z 1V9 1.55km
-
LCBO
629 Victoria Street W, Whitby, ON L1N 0E4 2.66km -
LCBO
40 Kingston Road E, Ajax, ON L1T 4W4 4.44km -
Liquor Control Board of Ontario
74 Thickson Road S, Whitby, ON L1N 7T2 4.85km
-
Suzuki C & C Motors
1705 Dundas Street W, Whitby, ON L1P 1Y9 1.11km -
Petro Canada
1755 Dundas Street W, Whitby, ON L1N 5R4 1.23km -
Carwash Central
800 Brock Street North, Whitby, ON L1N 4J5 2.54km
-
Cineplex Odeon
248 Kingston Road E, Ajax, ON L1S 1G1 3.32km -
Landmark Cinemas
75 Consumers Drive, Whitby, ON L1N 9S2 4.67km -
Regent Theatre
50 King Street E, Oshawa, ON L1H 1B3 9.16km
-
Whitby Public Library
405 Dundas Street W, Whitby, ON L1N 6A1 2.08km -
Whitby Public Library
701 Rossland Road E, Whitby, ON L1N 8Y9 3.74km -
Ajax Public Library
55 Harwood Ave S, Ajax, ON L1S 2H8 4.73km
-
Ontario Shores Centre for Mental Health Sciences
700 Gordon Street, Whitby, ON L1N 5S9 3.62km -
Lakeridge Health Ajax Pickering Hospital
580 Harwood Avenue S, Ajax, ON L1S 2J4 5.56km -
Lakeridge Health
1 Hospital Court, Oshawa, ON L1G 2B9 8.52km
-
Jeffery Park
210 JEFFERY St, Whitby ON 0.6km -
Central Park
Michael Blvd, Whitby ON 1.49km -
Jeffery Off Leash Dog Park
Whitby ON 1.74km
-
TD Bank Financial Group
404 Dundas St W, Whitby ON L1N 2M7 2.07km -
Canmor Merchant Svc
600 Euclid St, Whitby ON L1N 5C2 2.09km -
CIBC Cash Dispenser
700 Victoria St W, Whitby ON L1N 0E8 2.45km














