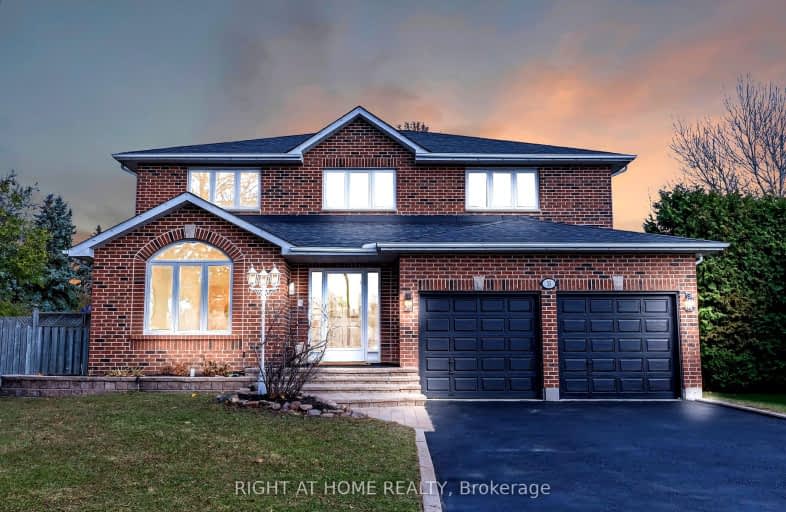Car-Dependent
- Most errands require a car.
Some Transit
- Most errands require a car.
Somewhat Bikeable
- Most errands require a car.

Adelaide Mclaughlin Public School
Elementary: PublicSt Paul Catholic School
Elementary: CatholicStephen G Saywell Public School
Elementary: PublicDr Robert Thornton Public School
Elementary: PublicJohn Dryden Public School
Elementary: PublicSt Mark the Evangelist Catholic School
Elementary: CatholicFather Donald MacLellan Catholic Sec Sch Catholic School
Secondary: CatholicDurham Alternative Secondary School
Secondary: PublicMonsignor Paul Dwyer Catholic High School
Secondary: CatholicR S Mclaughlin Collegiate and Vocational Institute
Secondary: PublicAnderson Collegiate and Vocational Institute
Secondary: PublicFather Leo J Austin Catholic Secondary School
Secondary: Catholic-
The Thornton Arms
575 Thornton Road N, Oshawa, ON L1J 8L5 0.49km -
Wendel Clark’s Classic Grill & Bar
67 Simcoe Street N, Oshawa, ON L1G 4S3 1.91km -
Boss Shisha
843 King St W, Oshawa, ON L1J 2L4 2.01km
-
Coffee Time
500 Rossland Road West, Oshawa, ON L1J 3H2 1.32km -
Tim Horton's
1818 Dundas Street E, Whitby, ON L1N 2L4 2.02km -
Shrimp Cocktail
843 King Street W, Oshawa, ON L1J 2L4 2.11km
-
F45 Training Oshawa Central
500 King St W, Oshawa, ON L1J 2K9 2.41km -
Orangetheory Fitness Whitby
4071 Thickson Rd N, Whitby, ON L1R 2X3 2.53km -
GoodLife Fitness
419 King Street W, Oshawa, ON L1J 2K5 2.56km
-
Shoppers Drug Mart
1801 Dundas Street E, Whitby, ON L1N 2L3 2.25km -
Rexall
438 King Street W, Oshawa, ON L1J 2K9 2.49km -
Shoppers Drug Mart
4081 Thickson Rd N, Whitby, ON L1R 2X3 2.53km
-
European Gourmet Delicatessen
575 Thornton Road N, Oshawa, ON L1J 8L5 0.49km -
Chicago Deli Express
165 Garrard Road, Unit 2, Whitby, ON L1N 3K4 0.85km -
Wing House
165 Garrard Road, Whitby, ON L1N 3K4 0.85km
-
Whitby Mall
1615 Dundas Street E, Whitby, ON L1N 7G3 2.5km -
Oshawa Centre
419 King Street West, Oshawa, ON L1J 2K5 2.56km -
The Dollar Store Plus
500 Rossland Road W, Oshawa, ON L1J 3H2 1.37km
-
Conroy's No Frills
3555 Thickson Road, Whitby, ON L1R 1Z6 1.58km -
Zam Zam Food Market
1910 Dundas Street E, Unit 102, Whitby, ON L1N 2L6 2.04km -
Freshco
1801 Dundas Street E, Whitby, ON L1N 7C5 2.26km
-
Liquor Control Board of Ontario
74 Thickson Road S, Whitby, ON L1N 7T2 2.55km -
LCBO
400 Gibb Street, Oshawa, ON L1J 0B2 3.26km -
The Beer Store
200 Ritson Road N, Oshawa, ON L1H 5J8 3.78km
-
Certigard (Petro-Canada)
1545 Rossland Road E, Whitby, ON L1N 9Y5 1.25km -
Esso
1903 Dundas Street E, Whitby, ON L1N 7C5 2.05km -
Petro-Canada
1602 Dundas St E, Whitby, ON L1N 2K8 2.29km
-
Regent Theatre
50 King Street E, Oshawa, ON L1H 1B3 3.66km -
Landmark Cinemas
75 Consumers Drive, Whitby, ON L1N 9S2 4.25km -
Cineplex Odeon
1351 Grandview Street N, Oshawa, ON L1K 0G1 6.74km
-
Whitby Public Library
701 Rossland Road E, Whitby, ON L1N 8Y9 2.84km -
Oshawa Public Library, McLaughlin Branch
65 Bagot Street, Oshawa, ON L1H 1N2 3.54km -
Whitby Public Library
405 Dundas Street W, Whitby, ON L1N 6A1 4.54km
-
Lakeridge Health
1 Hospital Court, Oshawa, ON L1G 2B9 2.93km -
Ontario Shores Centre for Mental Health Sciences
700 Gordon Street, Whitby, ON L1N 5S9 7.26km -
Kendalwood Clinic
1801 Dundas E, Whitby, ON L1N 2L3 2.1km
-
Whitby Optimist Park
1.64km -
Fallingbrook Park
2.18km -
Hobbs Park
28 Westport Dr, Whitby ON L1R 0J3 3.09km
-
Scotiabank
3555 Thickson Rd N, Whitby ON L1R 2H1 1.57km -
TD Bank Financial Group
920 Taunton Rd E, Whitby ON L1R 3L8 2.14km -
RBC Royal Bank ATM
1602 Dundas St E, Whitby ON L1N 2K8 2.28km
- 4 bath
- 4 bed
- 2000 sqft
39 Ingleborough Drive, Whitby, Ontario • L1N 8J7 • Blue Grass Meadows














