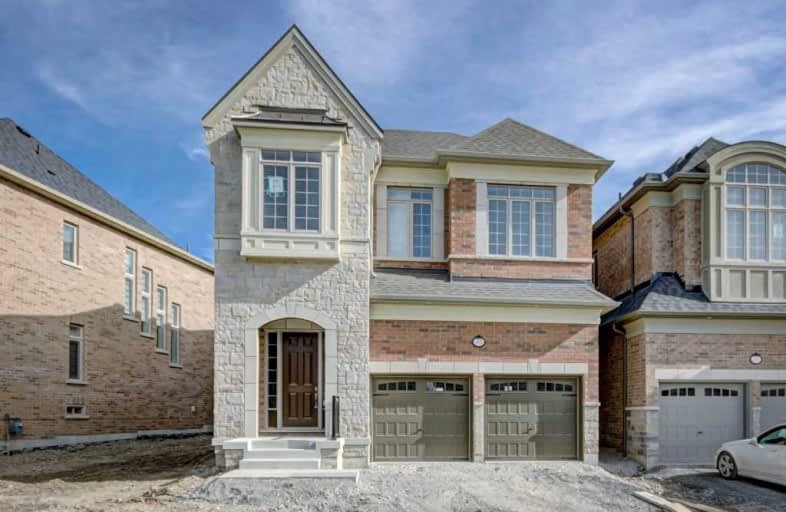Removed on Dec 09, 2019
Note: Property is not currently for sale or for rent.

-
Type: Detached
-
Style: 2-Storey
-
Lease Term: 1 Year
-
Possession: Immediate
-
All Inclusive: N
-
Lot Size: 0 x 0
-
Age: No Data
-
Days on Site: 33 Days
-
Added: Dec 09, 2019 (1 month on market)
-
Updated:
-
Last Checked: 2 months ago
-
MLS®#: E4628178
-
Listed By: Re/max community realty inc., brokerage
Newly Built "Willow Glen Model" 3618 Sq Ft Of Living Space Includes 843 Sq Ft Of Finished 9Ft Legal Basement. 4 Br And 4 Bth. Over 100K In Upgrades. Main Floor Is 10 Ft Ceiling With Coffered Ceiling In The Dinning And Great Room. The Gourmet Kitchen Features Custom Designer Cabinetry And Huge Island With Granite Counter Tops And Back Splash. The Dinning Room Consists Of Handy Servery, Upgraded Oak Staircase, 9 Ft Ceiling On The Upper Floor.
Extras
Brand New S/S Appliances, Ss Fridge, Ss Stove, Ss Dishwasher, Front Load Washer And Dryer. Ac Included.
Property Details
Facts for 35 Saint Ives Crescent, Whitby
Status
Days on Market: 33
Last Status: Terminated
Sold Date: Jun 15, 2025
Closed Date: Nov 30, -0001
Expiry Date: Mar 06, 2020
Unavailable Date: Dec 09, 2019
Input Date: Nov 06, 2019
Prior LSC: Listing with no contract changes
Property
Status: Lease
Property Type: Detached
Style: 2-Storey
Area: Whitby
Community: Williamsburg
Availability Date: Immediate
Inside
Bedrooms: 4
Bedrooms Plus: 1
Bathrooms: 5
Kitchens: 1
Rooms: 10
Den/Family Room: Yes
Air Conditioning: Central Air
Fireplace: Yes
Laundry: Ensuite
Washrooms: 5
Utilities
Utilities Included: N
Building
Basement: Finished
Heat Type: Forced Air
Heat Source: Gas
Exterior: Brick
Private Entrance: N
Water Supply: Municipal
Special Designation: Unknown
Parking
Driveway: Private
Parking Included: Yes
Garage Spaces: 2
Garage Type: Attached
Covered Parking Spaces: 2
Total Parking Spaces: 4
Fees
Cable Included: No
Central A/C Included: No
Common Elements Included: No
Heating Included: No
Hydro Included: No
Water Included: No
Land
Cross Street: Taunton/Country Ln
Municipality District: Whitby
Fronting On: East
Pool: None
Sewer: Sewers
Payment Frequency: Monthly
Rooms
Room details for 35 Saint Ives Crescent, Whitby
| Type | Dimensions | Description |
|---|---|---|
| Dining Main | 4.45 x 3.60 | Hardwood Floor, Coffered Ceiling |
| Great Rm Main | 5.36 x 3.80 | Hardwood Floor, Fireplace |
| Kitchen Main | 5.36 x 2.31 | Granite Counter, Backsplash, Ceramic Floor |
| Breakfast Main | 5.36 x 2.40 | Ceramic Floor, W/O To Yard |
| Master 2nd | 5.42 x 4.87 | Broadloom, W/I Closet |
| 2nd Br 2nd | 3.23 x 3.90 | Broadloom, Semi Ensuite |
| 3rd Br 2nd | 5.21 x 3.53 | Broadloom, Semi Ensuite, W/I Closet |
| 4th Br 2nd | 3.53 x 3.35 | Broadloom, Ensuite Bath, W/I Closet |
| Living Bsmt | 7.31 x 4.50 | Broadloom, 4 Pc Bath |
| Br Bsmt | 3.35 x 3.65 | Large Window, Closet |
| XXXXXXXX | XXX XX, XXXX |
XXXXXXX XXX XXXX |
|
| XXX XX, XXXX |
XXXXXX XXX XXXX |
$X,XXX | |
| XXXXXXXX | XXX XX, XXXX |
XXXX XXX XXXX |
$X,XXX,XXX |
| XXX XX, XXXX |
XXXXXX XXX XXXX |
$X,XXX,XXX | |
| XXXXXXXX | XXX XX, XXXX |
XXXXXXXX XXX XXXX |
|
| XXX XX, XXXX |
XXXXXX XXX XXXX |
$X,XXX,XXX |
| XXXXXXXX XXXXXXX | XXX XX, XXXX | XXX XXXX |
| XXXXXXXX XXXXXX | XXX XX, XXXX | $3,100 XXX XXXX |
| XXXXXXXX XXXX | XXX XX, XXXX | $1,000,000 XXX XXXX |
| XXXXXXXX XXXXXX | XXX XX, XXXX | $1,025,000 XXX XXXX |
| XXXXXXXX XXXXXXXX | XXX XX, XXXX | XXX XXXX |
| XXXXXXXX XXXXXX | XXX XX, XXXX | $1,074,990 XXX XXXX |

Sunny View Junior and Senior Public School
Elementary: PublicSt Monica Catholic School
Elementary: CatholicBlythwood Junior Public School
Elementary: PublicJohn Fisher Junior Public School
Elementary: PublicBlessed Sacrament Catholic School
Elementary: CatholicBedford Park Public School
Elementary: PublicMsgr Fraser College (Midtown Campus)
Secondary: CatholicLoretto Abbey Catholic Secondary School
Secondary: CatholicLeaside High School
Secondary: PublicNorth Toronto Collegiate Institute
Secondary: PublicLawrence Park Collegiate Institute
Secondary: PublicNorthern Secondary School
Secondary: Public

