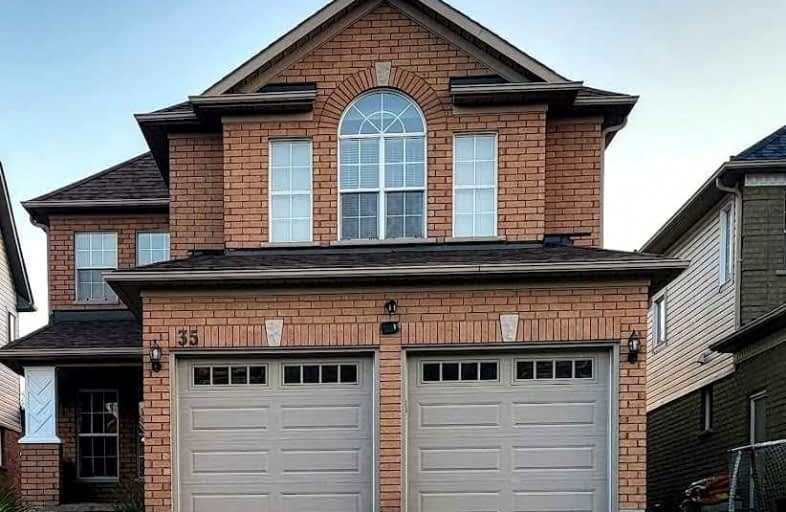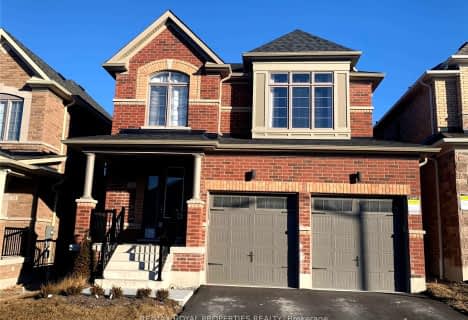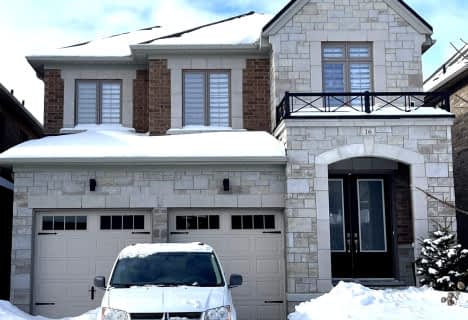
All Saints Elementary Catholic School
Elementary: CatholicColonel J E Farewell Public School
Elementary: PublicSt Luke the Evangelist Catholic School
Elementary: CatholicJack Miner Public School
Elementary: PublicCaptain Michael VandenBos Public School
Elementary: PublicWilliamsburg Public School
Elementary: PublicÉSC Saint-Charles-Garnier
Secondary: CatholicHenry Street High School
Secondary: PublicAll Saints Catholic Secondary School
Secondary: CatholicFather Leo J Austin Catholic Secondary School
Secondary: CatholicDonald A Wilson Secondary School
Secondary: PublicSinclair Secondary School
Secondary: Public-
M&M Food Market
3920 Brock Street North Unit D8, Whitby 2.15km -
S & P Supermarket
965 Dundas Street West, Whitby 2.46km -
Paakiza Supermarket
965 Dundas Street West, Whitby 2.46km
-
The Wine Shop
Whitby Town Sqaure, 3050 Garden Street, Whitby 2.19km -
The Beer Store
3950 Brock Street North, Whitby 2.21km -
The Wine Shop
200 Taunton Road West, Whitby 2.27km
-
Abbys kitchen
14 Ogston Crescent, Whitby 0.68km -
CookforYou
814 Red Maple Court, Whitby 1.02km -
Wolfgang's on Brock
3100 Brock Street North, Whitby 1.45km
-
Country Style
Esso, 932 Brock Street North, Whitby 1.61km -
Tim Hortons
516 Brock Street North, Whitby 2.16km -
Starbucks
3940 Brock Street North, Whitby 2.23km
-
TD Canada Trust Branch and ATM
3050 Garden Street, Whitby 2.18km -
BMO Bank of Montreal
3960 Brock Street North, Whitby 2.19km -
Scotiabank
160 Taunton Road West, Whitby 2.26km
-
Esso
932 Brock Street North, Whitby 1.6km -
Petro-Canada & Car Wash
3930 Brock Street North, Whitby 2.26km -
Ultramar - Gas Station
951 Dundas Street West, Whitby 2.34km
-
Freedom Fitness Boot Camp
810 McQuay, Col JE Farwell public school, Whitby 1.04km -
Awat omed
75 Medland Avenue, Whitby 1.32km -
Fit4Less
3500 Brock Street North Unit 1, Whitby 1.67km
-
Country Lane Park
3145 Country Lane, Whitby 0.68km -
Lynde Creek
Whitby 0.91km -
Otter Creek Park
Whitby 0.93km
-
Little Free Library
76-98 Kennett Drive, Whitby 1.6km -
Whitby Public Library - Rossland Branch
701 Rossland Road East, Whitby 2.47km -
Whitby Public Library - Central Library
405 Dundas Street West, Whitby 2.65km
-
Durham VA Health
Fulton Crescent, Whitby 1.19km -
Whitby Cardiovascular Institute
3020 Brock Street North, Whitby 1.43km -
Durham Medical Centre (Durham Ultrasound)
605 Brock Street North Unit #1, Whitby 2.17km
-
MedSavvy Pharmacy
AND DES NEWMANS BLVD, 67 Fiesta Way Unit #2 CORNER OF, George Holley Street, Whitby 1.95km -
Pharmacy I D A
Canada 2.21km -
Shoppers Drug Mart
910 Dundas Street West, Whitby 2.21km
-
Valleywood Cente
3920 Brock Street North, Whitby 2.18km -
Rossland Garden Shopping Centre
3050 Garden Street, Whitby 2.2km -
Queens Common Shopping Centre
910 Dundas Street West, Whitby 2.23km
-
Charley Ronick's Pub & Restaurant
3050 Garden Street, Whitby 2.2km -
Lion And Unicorn Pub And Grill
965 Dundas Street West, Whitby 2.38km -
Five Star Restaurant (Chinese Restaurant )
965 Dundas Street West, Whitby 2.39km
- 3 bath
- 4 bed
Main -15 Robert Attersley Drive East, Whitby, Ontario • L1R 3E3 • Taunton North












