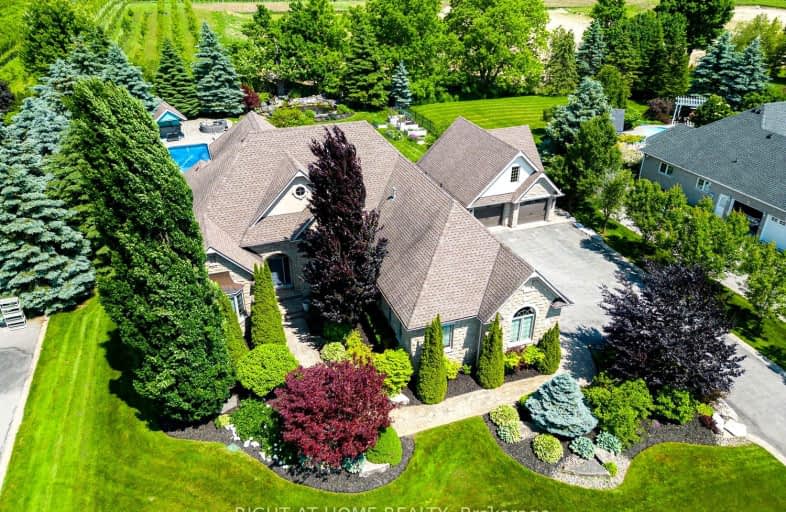Car-Dependent
- Almost all errands require a car.
10
/100
No Nearby Transit
- Almost all errands require a car.
0
/100
Somewhat Bikeable
- Most errands require a car.
36
/100

St Leo Catholic School
Elementary: Catholic
5.80 km
Meadowcrest Public School
Elementary: Public
5.84 km
St Bridget Catholic School
Elementary: Catholic
5.17 km
Winchester Public School
Elementary: Public
6.07 km
Brooklin Village Public School
Elementary: Public
5.20 km
Chris Hadfield P.S. (Elementary)
Elementary: Public
5.20 km
ÉSC Saint-Charles-Garnier
Secondary: Catholic
10.27 km
Brooklin High School
Secondary: Public
5.14 km
All Saints Catholic Secondary School
Secondary: Catholic
12.58 km
Father Leo J Austin Catholic Secondary School
Secondary: Catholic
11.41 km
Port Perry High School
Secondary: Public
11.16 km
Sinclair Secondary School
Secondary: Public
10.55 km
-
Vipond Park
100 Vipond Rd, Whitby ON L1M 1K8 5.84km -
Cachet Park
140 Cachet Blvd, Whitby ON 6.3km -
Country Lane Park
Whitby ON 11.51km
-
BMO Bank of Montreal
3 Baldwin St, Whitby ON L1M 1A2 6.37km -
Scotiabank
3 Winchester Rd E, Whitby ON L1M 2J7 6.46km -
RBC Royal Bank
480 Taunton Rd E (Baldwin), Whitby ON L1N 5R5 10.48km



