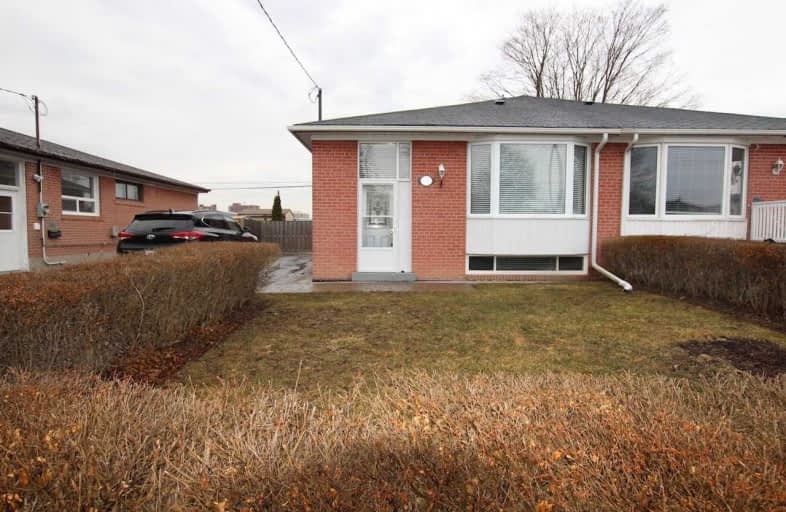Sold on Apr 05, 2019
Note: Property is not currently for sale or for rent.

-
Type: Semi-Detached
-
Style: Bungalow-Raised
-
Lot Size: 37 x 100 Feet
-
Age: No Data
-
Taxes: $3,100 per year
-
Days on Site: 7 Days
-
Added: Mar 29, 2019 (1 week on market)
-
Updated:
-
Last Checked: 2 months ago
-
MLS®#: E4397300
-
Listed By: Royal lepage frank real estate, brokerage
Shows Well With Lots Of Quality Renovations And Upgrades Such As Windows, Kitchen, Bathroom. Spacious Living/Dining Combination. Beautiful Kitchen, Big Bright Above-Grade Windows In Basement And 2 Separate Entrances Makes This Ideal For In-Law Suite. Nestled In A Quiet Neighbourhood Close To 401/407/412, Go Station. No Neighbours Behind, Nice Fully Fenced Backyard. Big Driveway With 3 Car Parking.
Extras
Lovely Home In Pristine Condition In Lovely Area. Great Layout With Spacious, Bright Basement. Love Your Next House!
Property Details
Facts for 353 Rosedale Drive, Whitby
Status
Days on Market: 7
Last Status: Sold
Sold Date: Apr 05, 2019
Closed Date: Jun 14, 2019
Expiry Date: Jul 29, 2019
Sold Price: $453,000
Unavailable Date: Apr 05, 2019
Input Date: Mar 29, 2019
Property
Status: Sale
Property Type: Semi-Detached
Style: Bungalow-Raised
Area: Whitby
Community: Downtown Whitby
Availability Date: 30Days/Tba
Inside
Bedrooms: 3
Bedrooms Plus: 1
Bathrooms: 1
Kitchens: 1
Rooms: 5
Den/Family Room: No
Air Conditioning: Central Air
Fireplace: No
Washrooms: 1
Building
Basement: Part Fin
Basement 2: Sep Entrance
Heat Type: Forced Air
Heat Source: Gas
Exterior: Brick
Water Supply: Municipal
Special Designation: Unknown
Parking
Driveway: Private
Garage Type: None
Covered Parking Spaces: 3
Fees
Tax Year: 2018
Tax Legal Description: Ptlt22 Pl658 As In C-0129863;S/Tc-056799 Whitby
Taxes: $3,100
Highlights
Feature: Level
Feature: Library
Feature: Park
Feature: Public Transit
Feature: School
Land
Cross Street: Harding/Rosedale
Municipality District: Whitby
Fronting On: East
Pool: None
Sewer: Sewers
Lot Depth: 100 Feet
Lot Frontage: 37 Feet
Rooms
Room details for 353 Rosedale Drive, Whitby
| Type | Dimensions | Description |
|---|---|---|
| Living Main | 3.46 x 5.16 | Broadloom, Bay Window, Combined W/Dining |
| Dining Main | 2.60 x 3.07 | Broadloom, Combined W/Living |
| Kitchen Main | - | Renovated, Vinyl Floor |
| Master Main | 3.08 x 4.00 | Hardwood Floor, Ceiling Fan, W/I Closet |
| 2nd Br Main | 3.16 x 3.06 | Hardwood Floor, Closet |
| 3rd Br Main | 3.17 x 3.99 | Hardwood Floor, Closet |
| Rec Bsmt | 6.21 x 5.66 | Broadloom, Above Grade Window |
| 4th Br Bsmt | 2.66 x 2.70 | Tile Floor, Above Grade Window |
| Workshop Bsmt | 2.80 x 3.36 | Tile Floor, Above Grade Window |
| Laundry Bsmt | 3.62 x 2.92 | Above Grade Window |
| XXXXXXXX | XXX XX, XXXX |
XXXX XXX XXXX |
$XXX,XXX |
| XXX XX, XXXX |
XXXXXX XXX XXXX |
$XXX,XXX |
| XXXXXXXX XXXX | XXX XX, XXXX | $453,000 XXX XXXX |
| XXXXXXXX XXXXXX | XXX XX, XXXX | $459,900 XXX XXXX |

St Theresa Catholic School
Elementary: CatholicÉÉC Jean-Paul II
Elementary: CatholicC E Broughton Public School
Elementary: PublicSir William Stephenson Public School
Elementary: PublicPringle Creek Public School
Elementary: PublicJulie Payette
Elementary: PublicFather Donald MacLellan Catholic Sec Sch Catholic School
Secondary: CatholicHenry Street High School
Secondary: PublicR S Mclaughlin Collegiate and Vocational Institute
Secondary: PublicAnderson Collegiate and Vocational Institute
Secondary: PublicFather Leo J Austin Catholic Secondary School
Secondary: CatholicDonald A Wilson Secondary School
Secondary: Public

