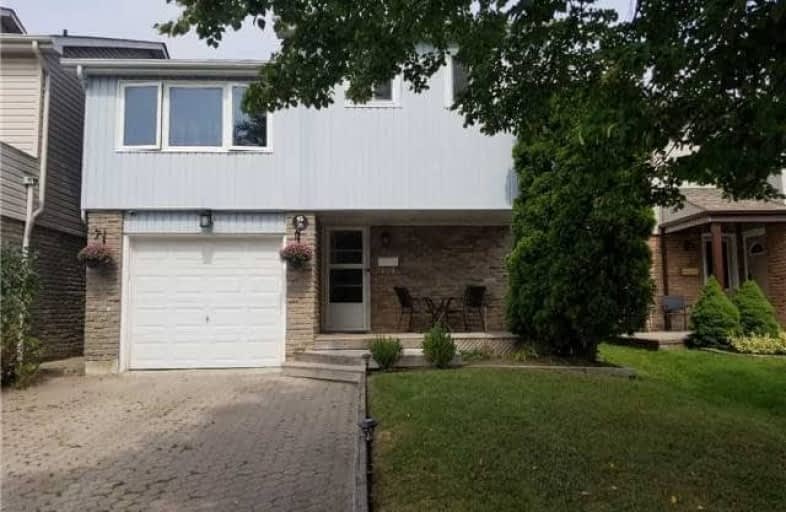Sold on Sep 11, 2018
Note: Property is not currently for sale or for rent.

-
Type: Detached
-
Style: 2-Storey
-
Lot Size: 33.31 x 126 Feet
-
Age: No Data
-
Taxes: $3,856 per year
-
Days on Site: 9 Days
-
Added: Sep 07, 2019 (1 week on market)
-
Updated:
-
Last Checked: 1 month ago
-
MLS®#: E4234259
-
Listed By: Re/max crossroads realty inc., brokerage
Welcome To Pringle Creek! Wonderful Meticulously Maintained Oversized 4 Bdrm Home On A Quiet Court!! Cozy, Bright, Combined Living & Dining Areas! Eat-In Kitchen! Four Spacious Bedrooms Upstairs, With Master Enclosed Sitting Room & Double Walk-In Closet!! Pot Lights Throughout!!! Large Finished Basement A Fantastic Entertainment Space With A Dry Bar! Interlock Driveway!!! Large 14'X14' Deck Overlooking Spacious Backyard!!!
Extras
Newer Ss Dbl Door Fridge, Stove, Washer/Dryer, Built In Dishwasher, All Window Coverings, All Elfs, Freshly Painted, 1Yr. New Carpet On Second Floor, 3Yr. New Custom Built Shed With Power. Garage Door Opener. Recent 100Amp Service Panel!!
Property Details
Facts for 36 Graham Court, Whitby
Status
Days on Market: 9
Last Status: Sold
Sold Date: Sep 11, 2018
Closed Date: Nov 02, 2018
Expiry Date: Nov 02, 2018
Sold Price: $502,000
Unavailable Date: Sep 11, 2018
Input Date: Sep 02, 2018
Property
Status: Sale
Property Type: Detached
Style: 2-Storey
Area: Whitby
Community: Pringle Creek
Availability Date: 30-60 Days Tba
Inside
Bedrooms: 4
Bathrooms: 2
Kitchens: 1
Rooms: 7
Den/Family Room: No
Air Conditioning: Central Air
Fireplace: Yes
Central Vacuum: Y
Washrooms: 2
Building
Basement: Finished
Heat Type: Forced Air
Heat Source: Gas
Exterior: Brick
Exterior: Wood
Water Supply: Municipal
Special Designation: Unknown
Parking
Driveway: Private
Garage Spaces: 1
Garage Type: Attached
Covered Parking Spaces: 4
Total Parking Spaces: 5
Fees
Tax Year: 2018
Tax Legal Description: Lot 38 Plan M1013
Taxes: $3,856
Highlights
Feature: Clear View
Feature: Park
Feature: Public Transit
Feature: School
Land
Cross Street: Brock/Manning
Municipality District: Whitby
Fronting On: East
Pool: None
Sewer: Sewers
Lot Depth: 126 Feet
Lot Frontage: 33.31 Feet
Zoning: Res
Rooms
Room details for 36 Graham Court, Whitby
| Type | Dimensions | Description |
|---|---|---|
| Living Ground | 3.66 x 4.42 | Laminate, Open Concept, W/O To Deck |
| Dining Ground | 3.66 x 4.42 | Laminate, Open Concept, O/Looks Backyard |
| Kitchen 2nd | 3.16 x 6.20 | Laminate, Modern Kitchen, Open Concept |
| Master 2nd | 3.18 x 4.55 | Broadloom, His/Hers Closets, Sunken Room |
| 2nd Br 2nd | 3.78 x 4.02 | Broadloom, Double Closet, Window |
| 3rd Br 2nd | 3.03 x 3.85 | Broadloom, Double Closet, Window |
| 4th Br 2nd | 3.19 x 3.35 | Broadloom, Double Closet, Window |
| Rec Bsmt | 5.45 x 6.75 | Brick Fireplace, Open Concept |
| XXXXXXXX | XXX XX, XXXX |
XXXX XXX XXXX |
$XXX,XXX |
| XXX XX, XXXX |
XXXXXX XXX XXXX |
$XXX,XXX |
| XXXXXXXX XXXX | XXX XX, XXXX | $502,000 XXX XXXX |
| XXXXXXXX XXXXXX | XXX XX, XXXX | $525,000 XXX XXXX |

Earl A Fairman Public School
Elementary: PublicC E Broughton Public School
Elementary: PublicSt Matthew the Evangelist Catholic School
Elementary: CatholicGlen Dhu Public School
Elementary: PublicPringle Creek Public School
Elementary: PublicJulie Payette
Elementary: PublicHenry Street High School
Secondary: PublicAll Saints Catholic Secondary School
Secondary: CatholicAnderson Collegiate and Vocational Institute
Secondary: PublicFather Leo J Austin Catholic Secondary School
Secondary: CatholicDonald A Wilson Secondary School
Secondary: PublicSinclair Secondary School
Secondary: Public

