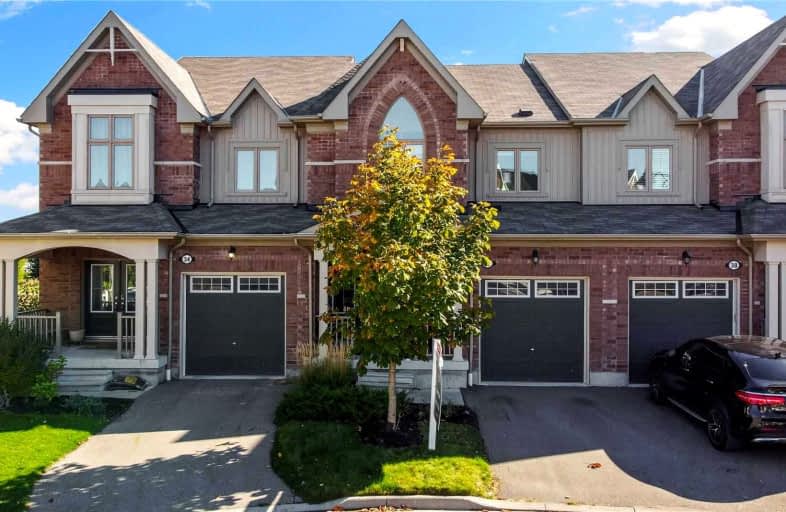
3D Walkthrough

St Leo Catholic School
Elementary: Catholic
0.89 km
Meadowcrest Public School
Elementary: Public
2.18 km
St John Paull II Catholic Elementary School
Elementary: Catholic
1.29 km
Winchester Public School
Elementary: Public
1.20 km
Blair Ridge Public School
Elementary: Public
0.88 km
Brooklin Village Public School
Elementary: Public
0.63 km
Father Donald MacLellan Catholic Sec Sch Catholic School
Secondary: Catholic
7.82 km
ÉSC Saint-Charles-Garnier
Secondary: Catholic
5.98 km
Brooklin High School
Secondary: Public
1.57 km
Monsignor Paul Dwyer Catholic High School
Secondary: Catholic
7.77 km
Father Leo J Austin Catholic Secondary School
Secondary: Catholic
6.57 km
Sinclair Secondary School
Secondary: Public
5.68 km





