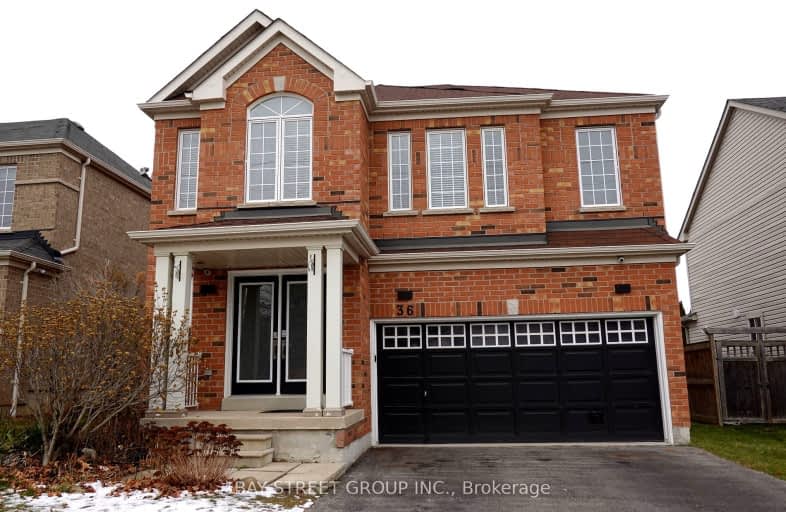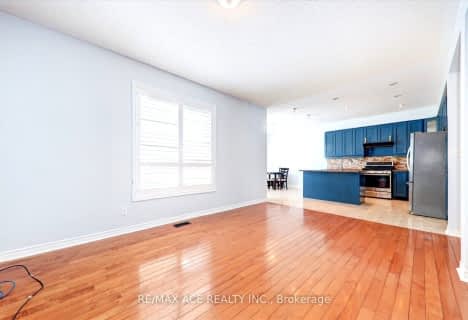Somewhat Walkable
- Some errands can be accomplished on foot.
Some Transit
- Most errands require a car.
Somewhat Bikeable
- Most errands require a car.

St Leo Catholic School
Elementary: CatholicMeadowcrest Public School
Elementary: PublicSt Bridget Catholic School
Elementary: CatholicWinchester Public School
Elementary: PublicBrooklin Village Public School
Elementary: PublicChris Hadfield P.S. (Elementary)
Elementary: PublicÉSC Saint-Charles-Garnier
Secondary: CatholicBrooklin High School
Secondary: PublicAll Saints Catholic Secondary School
Secondary: CatholicFather Leo J Austin Catholic Secondary School
Secondary: CatholicDonald A Wilson Secondary School
Secondary: PublicSinclair Secondary School
Secondary: Public-
Brooklin Pub & Grill
15 Baldwin Street N, Brooklin, ON L1M 1A2 0.47km -
St. Louis Bar and Grill
10 Broadleaf Avenue, Whitby, ON L1R 0B5 4.29km -
State & Main Kitchen & Bar
378 Taunton Road E, Whitby, ON L1R 0H4 4.67km
-
Coffee Culture
16 Winchester Road E, Whitby, ON L1M 1B4 0.4km -
The Station: Traditional European Bakery
72 Baldwin Street, Unit 103A, Brooklin, ON L1M 1A3 0.43km -
The Goodberry
55 Baldwin Street, Whitby, ON L1M 1A2 0.46km
-
LA Fitness
350 Taunton Road East, Whitby, ON L1R 0H4 4.23km -
Orangetheory Fitness Whitby
4071 Thickson Rd N, Whitby, ON L1R 2X3 4.84km -
fit4less
3500 Brock Street N, Unit 1, Whitby, ON L1R 3J4 5.64km
-
Shoppers Drug Mart
4081 Thickson Rd N, Whitby, ON L1R 2X3 4.83km -
IDA Windfields Pharmacy & Medical Centre
2620 Simcoe Street N, Unit 1, Oshawa, ON L1L 0R1 4.84km -
I.D.A. SCOTTS DRUG MART
1000 Simcoe Street N, Oshawa, ON L1G 4W4 8.1km
-
Cass Fine Foods
6 Campbell Street, Whitby, ON L1M 2J6 0.34km -
Free Topping Pizza
6 Campbell Street, Whitby, ON L1M 2J6 0.34km -
Hinata Sushi & Asian Cuisine
6 Campbell St, Whitby, ON L1M 0.36km
-
Whitby Mall
1615 Dundas Street E, Whitby, ON L1N 7G3 9.2km -
Oshawa Centre
419 King Street W, Oshawa, ON L1J 2K5 10.16km -
Winners
320 Taunton Rd E, Power Centre, Whitby, ON L1R 3K4 4.64km
-
Farm Boy
360 Taunton Road E, Whitby, ON L1R 0H4 4.2km -
Real Canadian Superstore
200 Taunton Road West, Whitby, ON L1R 3H8 4.79km -
Bulk Barn
150 Taunton Road W, Whitby, ON L1R 3H8 4.71km
-
Liquor Control Board of Ontario
74 Thickson Road S, Whitby, ON L1N 7T2 9.12km -
The Beer Store
200 Ritson Road N, Oshawa, ON L1H 5J8 10.34km -
LCBO
400 Gibb Street, Oshawa, ON L1J 0B2 10.6km
-
Shell
3 Baldwin Street, Whitby, ON L1M 1A2 0.48km -
Esso
485 Winchester Road E, Whitby, ON L1M 1X5 1.77km -
Lambert Oil Company
4505 Baldwin Street S, Whitby, ON L1R 2W5 3.63km
-
Cineplex Odeon
1351 Grandview Street N, Oshawa, ON L1K 0G1 10.47km -
Regent Theatre
50 King Street E, Oshawa, ON L1H 1B3 10.6km -
Landmark Cinemas
75 Consumers Drive, Whitby, ON L1N 9S2 10.62km
-
Whitby Public Library
701 Rossland Road E, Whitby, ON L1N 8Y9 6.72km -
Oshawa Public Library, McLaughlin Branch
65 Bagot Street, Oshawa, ON L1H 1N2 10.63km -
Ontario Tech University
2000 Simcoe Street N, Oshawa, ON L1H 7K4 5.86km
-
Lakeridge Health
1 Hospital Court, Oshawa, ON L1G 2B9 9.95km -
Brooklin Medical
5959 Anderson Street, Suite 1A, Brooklin, ON L1M 2E9 1.59km -
North Whitby Medical Centre
3975 Garden Street, Whitby, ON L1R 3A4 4.69km
-
Vipond Park
100 Vipond Rd, Whitby ON L1M 1K8 0.39km -
Optimist Park
Cassels rd, Brooklin ON 1.41km -
Cachet Park
140 Cachet Blvd, Whitby ON 2.35km
-
TD Canada Trust ATM
12 Winchester Rd E (Winchester and Baldwin Street), Brooklin ON L1M 1B3 0.54km -
Meridian Credit Union ATM
4061 Thickson Rd N, Whitby ON L1R 2X3 4.84km -
TD Canada Trust Branch and ATM
2600 Simcoe St N, Oshawa ON L1L 0R1 5.82km






