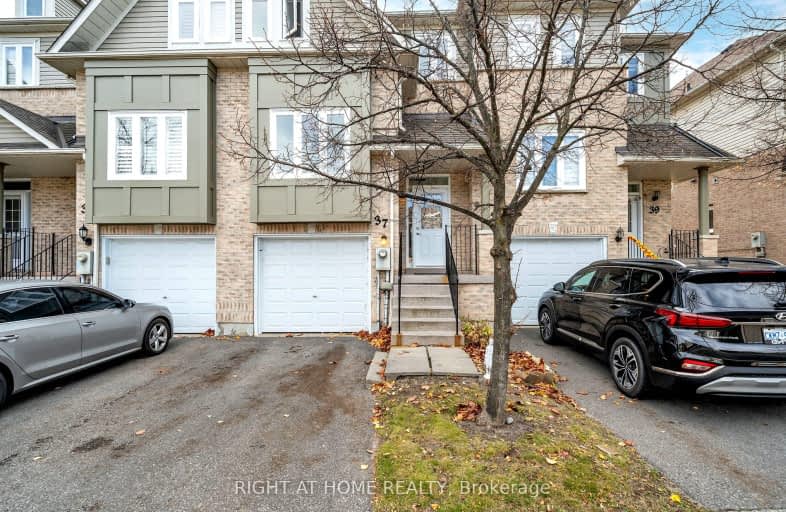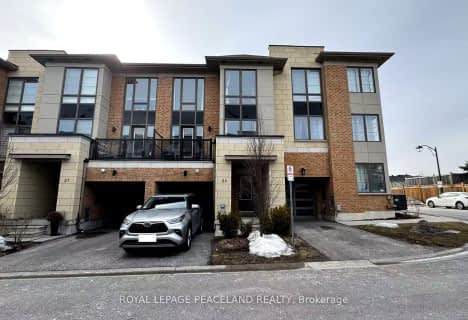Somewhat Walkable
- Some errands can be accomplished on foot.
62
/100
Some Transit
- Most errands require a car.
38
/100
Somewhat Bikeable
- Most errands require a car.
46
/100

All Saints Elementary Catholic School
Elementary: Catholic
1.52 km
ÉIC Saint-Charles-Garnier
Elementary: Catholic
1.10 km
Ormiston Public School
Elementary: Public
0.70 km
St Matthew the Evangelist Catholic School
Elementary: Catholic
0.64 km
St Luke the Evangelist Catholic School
Elementary: Catholic
1.11 km
Jack Miner Public School
Elementary: Public
0.32 km
ÉSC Saint-Charles-Garnier
Secondary: Catholic
1.09 km
Henry Street High School
Secondary: Public
4.03 km
All Saints Catholic Secondary School
Secondary: Catholic
1.61 km
Father Leo J Austin Catholic Secondary School
Secondary: Catholic
1.56 km
Donald A Wilson Secondary School
Secondary: Public
1.78 km
Sinclair Secondary School
Secondary: Public
1.89 km
-
Willowbrook Park
0.61km -
Country Lane Park
Whitby ON 1.1km -
Baycliffe Park
67 Baycliffe Dr, Whitby ON L1P 1W7 1.74km
-
TD Canada Trust ATM
110 Taunton Rd W, Whitby ON L1R 3H8 0.89km -
CoinFlip Bitcoin ATM
300 Dundas St E, Whitby ON L1N 2J1 3.33km -
BMO Bank of Montreal
1615 Dundas St E, Whitby ON L1N 2L1 4.32km







