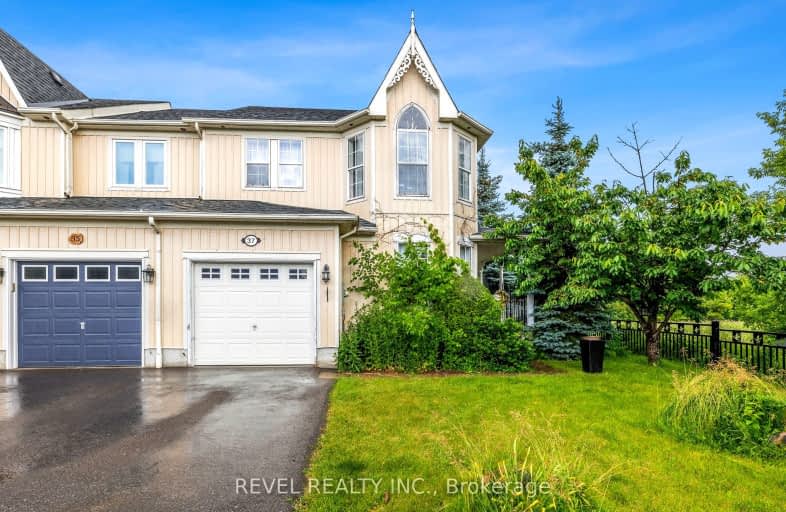Car-Dependent
- Most errands require a car.
36
/100
Some Transit
- Most errands require a car.
29
/100
Somewhat Bikeable
- Most errands require a car.
36
/100

St Leo Catholic School
Elementary: Catholic
0.91 km
Meadowcrest Public School
Elementary: Public
1.81 km
St John Paull II Catholic Elementary School
Elementary: Catholic
0.41 km
Winchester Public School
Elementary: Public
0.75 km
Blair Ridge Public School
Elementary: Public
0.51 km
Brooklin Village Public School
Elementary: Public
1.50 km
Father Donald MacLellan Catholic Sec Sch Catholic School
Secondary: Catholic
6.60 km
ÉSC Saint-Charles-Garnier
Secondary: Catholic
4.70 km
Brooklin High School
Secondary: Public
1.82 km
All Saints Catholic Secondary School
Secondary: Catholic
7.31 km
Father Leo J Austin Catholic Secondary School
Secondary: Catholic
5.21 km
Sinclair Secondary School
Secondary: Public
4.33 km
-
Cochrane Street Off Leash Dog Park
3.63km -
Folkstone Park
444 McKinney Dr (at Robert Attersley Dr E), Whitby ON 4.2km -
Darren Park
75 Darren Ave, Whitby ON 4.7km
-
RBC Royal Bank ATM
520 Winchester Rd E, Whitby ON L1M 1X6 0.1km -
TD Canada Trust Branch and ATM
12 Winchester Rd E, Brooklin ON L1M 1B3 1.6km -
CIBC
1371 Wilson Rd N (Taunton Rd), Oshawa ON L1K 2Z5 7.25km










