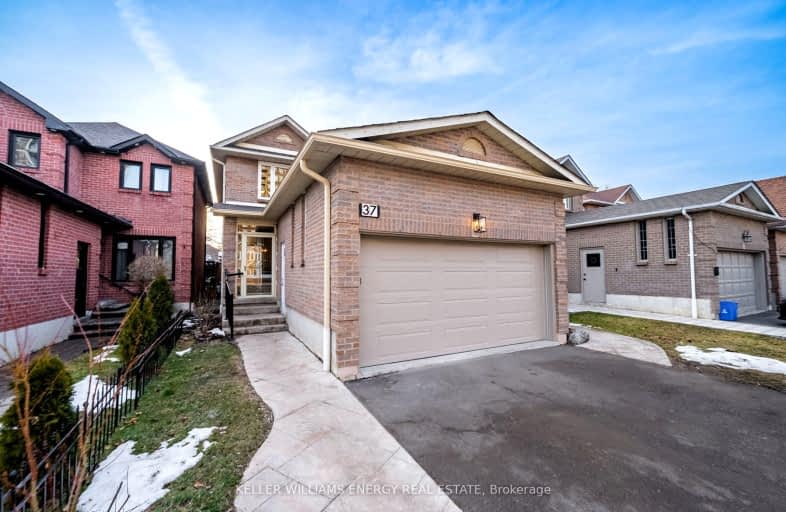Somewhat Walkable
- Some errands can be accomplished on foot.
56
/100
Some Transit
- Most errands require a car.
41
/100
Somewhat Bikeable
- Most errands require a car.
43
/100

All Saints Elementary Catholic School
Elementary: Catholic
2.47 km
Earl A Fairman Public School
Elementary: Public
1.59 km
St John the Evangelist Catholic School
Elementary: Catholic
0.99 km
St Marguerite d'Youville Catholic School
Elementary: Catholic
1.11 km
West Lynde Public School
Elementary: Public
1.07 km
Colonel J E Farewell Public School
Elementary: Public
1.49 km
ÉSC Saint-Charles-Garnier
Secondary: Catholic
4.97 km
Henry Street High School
Secondary: Public
1.68 km
All Saints Catholic Secondary School
Secondary: Catholic
2.40 km
Anderson Collegiate and Vocational Institute
Secondary: Public
3.64 km
Father Leo J Austin Catholic Secondary School
Secondary: Catholic
4.83 km
Donald A Wilson Secondary School
Secondary: Public
2.20 km
-
Central Park
Michael Blvd, Whitby ON 1km -
E. A. Fairman park
1.54km -
Whitby Soccer Dome
695 ROSSLAND Rd W, Whitby ON 2.07km
-
TD Canada Trust ATM
404 Dundas St W, Whitby ON L1N 2M7 1.66km -
TD Bank Financial Group
110 Taunton Rd W, Whitby ON L1R 3H8 4.75km -
Scotiabank
2 Rossland Rd W, Ajax ON L1T 4T3 5.03km













