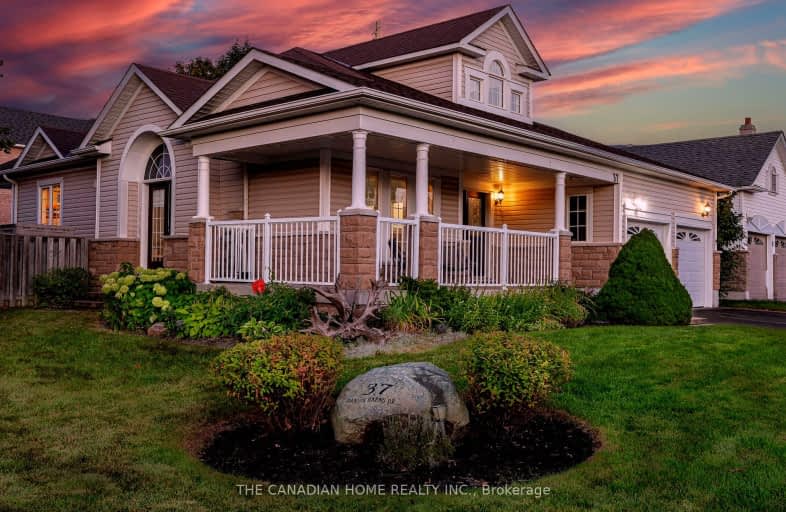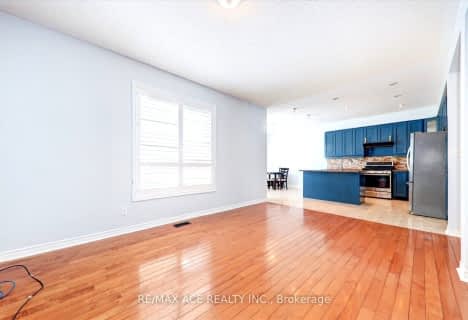Somewhat Walkable
- Some errands can be accomplished on foot.
53
/100
Some Transit
- Most errands require a car.
29
/100
Somewhat Bikeable
- Most errands require a car.
39
/100

St Leo Catholic School
Elementary: Catholic
1.93 km
Meadowcrest Public School
Elementary: Public
0.65 km
St Bridget Catholic School
Elementary: Catholic
0.50 km
Winchester Public School
Elementary: Public
1.81 km
Brooklin Village Public School
Elementary: Public
2.18 km
Chris Hadfield P.S. (Elementary)
Elementary: Public
0.61 km
ÉSC Saint-Charles-Garnier
Secondary: Catholic
4.60 km
Brooklin High School
Secondary: Public
1.23 km
All Saints Catholic Secondary School
Secondary: Catholic
6.98 km
Father Leo J Austin Catholic Secondary School
Secondary: Catholic
5.82 km
Donald A Wilson Secondary School
Secondary: Public
7.18 km
Sinclair Secondary School
Secondary: Public
4.99 km
-
Cachet Park
140 Cachet Blvd, Whitby ON 2.85km -
Country Lane Park
Whitby ON 5.93km -
Baycliffe Park
67 Baycliffe Dr, Whitby ON L1P 1W7 6.09km
-
Scotia Bank
309 Dundas St W, Whitby ON L1N 2M6 8.19km -
CIBC
500 Rossland Rd W (Stevenson rd), Oshawa ON L1J 3H2 8.38km -
BMO Bank of Montreal
285C Taunton Rd E, Oshawa ON L1G 3V2 8.74km






