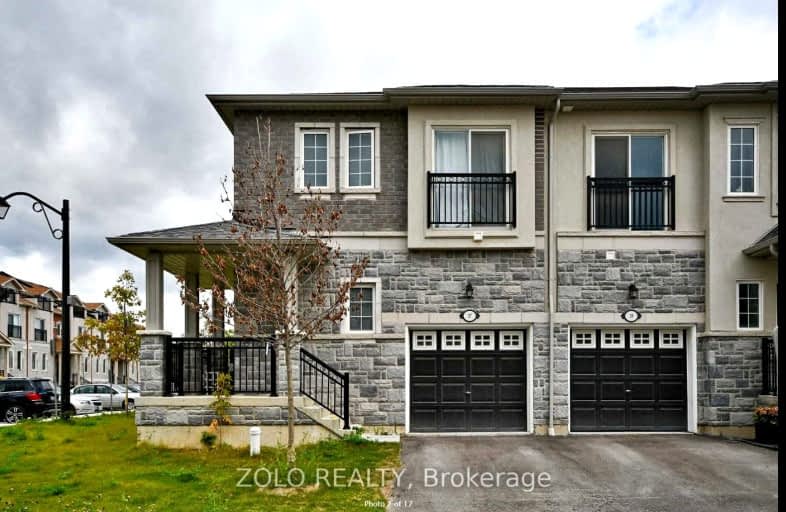
Video Tour
Car-Dependent
- Most errands require a car.
41
/100
Some Transit
- Most errands require a car.
45
/100
Somewhat Bikeable
- Most errands require a car.
42
/100

St Theresa Catholic School
Elementary: Catholic
0.47 km
ÉÉC Jean-Paul II
Elementary: Catholic
0.76 km
C E Broughton Public School
Elementary: Public
0.20 km
Sir William Stephenson Public School
Elementary: Public
1.77 km
Pringle Creek Public School
Elementary: Public
0.95 km
Julie Payette
Elementary: Public
0.73 km
Henry Street High School
Secondary: Public
1.95 km
All Saints Catholic Secondary School
Secondary: Catholic
3.33 km
Anderson Collegiate and Vocational Institute
Secondary: Public
0.39 km
Father Leo J Austin Catholic Secondary School
Secondary: Catholic
3.18 km
Donald A Wilson Secondary School
Secondary: Public
3.23 km
Sinclair Secondary School
Secondary: Public
4.07 km
-
E. A. Fairman park
2.09km -
Fallingbrook Park
2.23km -
Whitby Soccer Dome
Whitby ON 3.21km
-
Localcoin Bitcoin ATM - Anderson Jug City
728 Anderson St, Whitby ON L1N 3V6 1.1km -
CIBC
80 Thickson Rd N, Whitby ON L1N 3R1 1.21km -
Canmor Merchant Svc
600 Euclid St, Whitby ON L1N 5C2 1.87km


