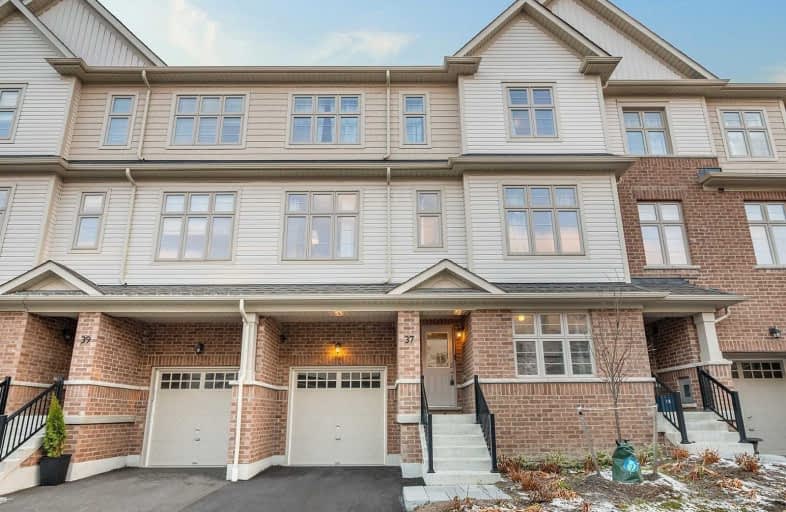
Video Tour

St Leo Catholic School
Elementary: Catholic
0.56 km
Meadowcrest Public School
Elementary: Public
1.17 km
Winchester Public School
Elementary: Public
0.78 km
Blair Ridge Public School
Elementary: Public
1.32 km
Brooklin Village Public School
Elementary: Public
0.54 km
Chris Hadfield P.S. (Elementary)
Elementary: Public
1.17 km
ÉSC Saint-Charles-Garnier
Secondary: Catholic
5.44 km
Brooklin High School
Secondary: Public
0.48 km
All Saints Catholic Secondary School
Secondary: Catholic
8.00 km
Father Leo J Austin Catholic Secondary School
Secondary: Catholic
6.29 km
Donald A Wilson Secondary School
Secondary: Public
8.19 km
Sinclair Secondary School
Secondary: Public
5.40 km





