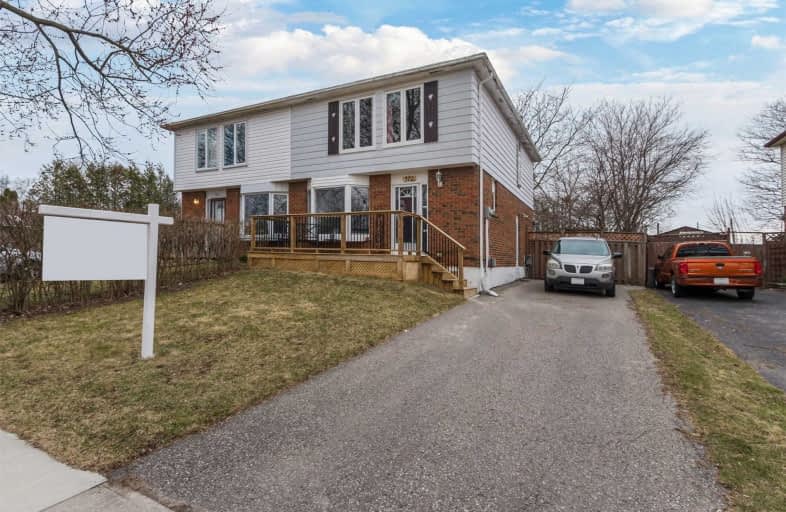Sold on May 06, 2019
Note: Property is not currently for sale or for rent.

-
Type: Semi-Detached
-
Style: 2-Storey
-
Lot Size: 35.03 x 113.11 Feet
-
Age: No Data
-
Taxes: $3,253 per year
-
Days on Site: 13 Days
-
Added: Sep 07, 2019 (1 week on market)
-
Updated:
-
Last Checked: 2 months ago
-
MLS®#: E4424150
-
Listed By: Royal heritage realty ltd., brokerage
Attention First-Time Home Buyers! Move-In Ready 4 Bdrm/2 Bath 2-Storey Semi-Detached Home With Separate Side Entrance To Partially Finished Basement. Bright Living Room W/Bay Window. Dining Room W/Sliding Glass Walkout To Large Deck Perfect For Summer Bbq's & Overlooking The Private Fenced Rear Yard With Shed & No Homes Behind! Upstairs Offers 4 Good Sized Bedrooms & 4Pc Main Bath. Lower Level Recreation Room/Teen Retreat + Lots Of Storage Space.
Extras
Quiet Street In A Great Neighbourhood Minutes To Downtown Whitby, 401, Go & Big Box Stores Just A Short Drive Away. Walk To Parks & Schools. Newer Furnace ('13), Breaker Panel ('11), Shingles ('14), Some Newer Windows & Patio Door.
Property Details
Facts for 372 Rosedale Drive, Whitby
Status
Days on Market: 13
Last Status: Sold
Sold Date: May 06, 2019
Closed Date: Jul 18, 2019
Expiry Date: Jul 23, 2019
Sold Price: $485,000
Unavailable Date: May 06, 2019
Input Date: Apr 23, 2019
Property
Status: Sale
Property Type: Semi-Detached
Style: 2-Storey
Area: Whitby
Community: Downtown Whitby
Availability Date: Tba
Inside
Bedrooms: 4
Bathrooms: 2
Kitchens: 1
Rooms: 7
Den/Family Room: No
Air Conditioning: Central Air
Fireplace: No
Laundry Level: Lower
Washrooms: 2
Utilities
Electricity: Yes
Gas: Yes
Cable: Available
Telephone: Available
Building
Basement: Finished
Basement 2: Sep Entrance
Heat Type: Forced Air
Heat Source: Gas
Exterior: Alum Siding
Exterior: Brick
UFFI: No
Water Supply: Municipal
Special Designation: Unknown
Parking
Driveway: Private
Garage Type: None
Covered Parking Spaces: 3
Total Parking Spaces: 3
Fees
Tax Year: 2018
Tax Legal Description: Pcl 57-1, Sec M905, Ptl57, Pl M905, ***
Taxes: $3,253
Highlights
Feature: Place Of Wor
Feature: Public Transit
Feature: School
Land
Cross Street: Dundas/Lupin
Municipality District: Whitby
Fronting On: East
Pool: None
Sewer: Sewers
Lot Depth: 113.11 Feet
Lot Frontage: 35.03 Feet
Additional Media
- Virtual Tour: http://show-vid.com/view/9cdw77x4
Rooms
Room details for 372 Rosedale Drive, Whitby
| Type | Dimensions | Description |
|---|---|---|
| Living Main | 3.00 x 6.13 | Bay Window |
| Dining Main | 2.56 x 3.28 | W/O To Yard |
| Kitchen Main | 3.05 x 3.28 | Large Window, Pantry |
| Master 2nd | 3.17 x 4.12 | Large Closet |
| 2nd Br 2nd | 3.00 x 3.40 | |
| 3rd Br 2nd | 2.67 x 2.76 | |
| 4th Br 2nd | 2.67 x 3.16 | |
| Rec Bsmt | 2.67 x 5.50 | |
| Laundry Bsmt | - |
| XXXXXXXX | XXX XX, XXXX |
XXXX XXX XXXX |
$XXX,XXX |
| XXX XX, XXXX |
XXXXXX XXX XXXX |
$XXX,XXX |
| XXXXXXXX XXXX | XXX XX, XXXX | $485,000 XXX XXXX |
| XXXXXXXX XXXXXX | XXX XX, XXXX | $494,900 XXX XXXX |

St Theresa Catholic School
Elementary: CatholicÉÉC Jean-Paul II
Elementary: CatholicC E Broughton Public School
Elementary: PublicSir William Stephenson Public School
Elementary: PublicPringle Creek Public School
Elementary: PublicJulie Payette
Elementary: PublicFather Donald MacLellan Catholic Sec Sch Catholic School
Secondary: CatholicHenry Street High School
Secondary: PublicR S Mclaughlin Collegiate and Vocational Institute
Secondary: PublicAnderson Collegiate and Vocational Institute
Secondary: PublicFather Leo J Austin Catholic Secondary School
Secondary: CatholicDonald A Wilson Secondary School
Secondary: Public

