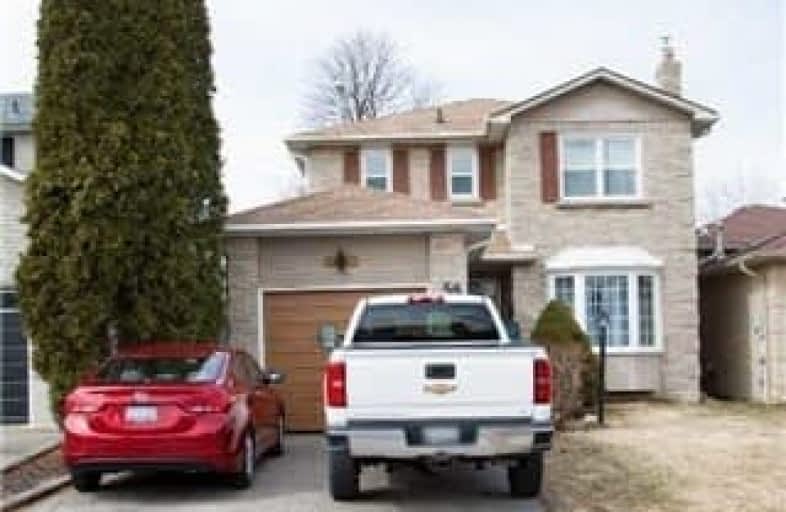Sold on May 14, 2018
Note: Property is not currently for sale or for rent.

-
Type: Link
-
Style: 2-Storey
-
Lot Size: 33.01 x 150 Feet
-
Age: No Data
-
Taxes: $3,744 per year
-
Days on Site: 28 Days
-
Added: Sep 07, 2019 (4 weeks on market)
-
Updated:
-
Last Checked: 2 months ago
-
MLS®#: E4099491
-
Listed By: Century 21 percy fulton ltd., brokerage
Breathtaking Renovated Home With All New Floors Throughout! Sunswept Living & Dining Rm &Large Eat-In Maple And Granite Kitchen With Walk Out To Large Deck And Deep Yard.Huge Rec.Rm.With Cozy Floor To Ceiling Fireplace With Gas Insert.Steps To Public Transit,Public & Sep. Schools & Parks(Note- Home Is Linked Underground)
Extras
Washer, Dryer,Dishwasher,B.I.Microwave, Fridge,(Stove Being Replaced With A Stainless Steel Ceramic Top Electric Stove), Central A/C, Fireplace With Gas Insert, ,Gas Burner &Equip.All Window Coverings,Portable Trampoline In Yard( As Is)
Property Details
Facts for 38 Hialeah Crescent, Whitby
Status
Days on Market: 28
Last Status: Sold
Sold Date: May 14, 2018
Closed Date: Jun 15, 2018
Expiry Date: Sep 30, 2018
Sold Price: $545,000
Unavailable Date: May 14, 2018
Input Date: Apr 17, 2018
Prior LSC: Listing with no contract changes
Property
Status: Sale
Property Type: Link
Style: 2-Storey
Area: Whitby
Community: Blue Grass Meadows
Availability Date: 30-60 Days/Tba
Inside
Bedrooms: 3
Bathrooms: 3
Kitchens: 1
Rooms: 6
Den/Family Room: No
Air Conditioning: Central Air
Fireplace: Yes
Laundry Level: Lower
Central Vacuum: N
Washrooms: 3
Utilities
Electricity: Yes
Gas: Yes
Cable: Yes
Telephone: Available
Building
Basement: Finished
Basement 2: Full
Heat Type: Forced Air
Heat Source: Gas
Exterior: Alum Siding
Exterior: Brick
Elevator: N
UFFI: No
Water Supply: Municipal
Special Designation: Unknown
Parking
Driveway: Private
Garage Spaces: 1
Garage Type: Attached
Covered Parking Spaces: 2
Total Parking Spaces: 3
Fees
Tax Year: 2017
Tax Legal Description: Lot#251Plm1132Nowr.P.Pt240R-8555
Taxes: $3,744
Land
Cross Street: Thickson/Canadian Oa
Municipality District: Whitby
Fronting On: West
Pool: None
Sewer: Sewers
Lot Depth: 150 Feet
Lot Frontage: 33.01 Feet
Zoning: Res
Waterfront: None
Rooms
Room details for 38 Hialeah Crescent, Whitby
| Type | Dimensions | Description |
|---|---|---|
| Living Ground | 2.97 x 5.28 | Bay Window, Laminate, East View |
| Dining Ground | 2.97 x 3.20 | Window, Laminate, West View |
| Kitchen Ground | 3.96 x 4.21 | Granite Counter, Ceramic Floor, W/O To Sundeck |
| Master 2nd | 3.09 x 4.80 | Laminate, Large Window, 2 Pc Ensuite |
| 2nd Br 2nd | 3.09 x 3.37 | Laminate, Window, Closet |
| 3rd Br 2nd | 2.92 x 3.25 | Laminate, Window, Closet |
| Rec Bsmt | 7.01 x 7.92 | Floor/Ceil Fireplace, Fireplace Insert, Wet Bar |
| Utility Bsmt | 1.74 x 4.27 | Broadloom |
| XXXXXXXX | XXX XX, XXXX |
XXXX XXX XXXX |
$XXX,XXX |
| XXX XX, XXXX |
XXXXXX XXX XXXX |
$XXX,XXX | |
| XXXXXXXX | XXX XX, XXXX |
XXXXXXX XXX XXXX |
|
| XXX XX, XXXX |
XXXXXX XXX XXXX |
$XXX,XXX | |
| XXXXXXXX | XXX XX, XXXX |
XXXXXXX XXX XXXX |
|
| XXX XX, XXXX |
XXXXXX XXX XXXX |
$XXX,XXX |
| XXXXXXXX XXXX | XXX XX, XXXX | $545,000 XXX XXXX |
| XXXXXXXX XXXXXX | XXX XX, XXXX | $549,900 XXX XXXX |
| XXXXXXXX XXXXXXX | XXX XX, XXXX | XXX XXXX |
| XXXXXXXX XXXXXX | XXX XX, XXXX | $559,900 XXX XXXX |
| XXXXXXXX XXXXXXX | XXX XX, XXXX | XXX XXXX |
| XXXXXXXX XXXXXX | XXX XX, XXXX | $600,000 XXX XXXX |

St Theresa Catholic School
Elementary: CatholicSt Paul Catholic School
Elementary: CatholicStephen G Saywell Public School
Elementary: PublicDr Robert Thornton Public School
Elementary: PublicC E Broughton Public School
Elementary: PublicPringle Creek Public School
Elementary: PublicFather Donald MacLellan Catholic Sec Sch Catholic School
Secondary: CatholicMonsignor Paul Dwyer Catholic High School
Secondary: CatholicR S Mclaughlin Collegiate and Vocational Institute
Secondary: PublicAnderson Collegiate and Vocational Institute
Secondary: PublicFather Leo J Austin Catholic Secondary School
Secondary: CatholicSinclair Secondary School
Secondary: Public

