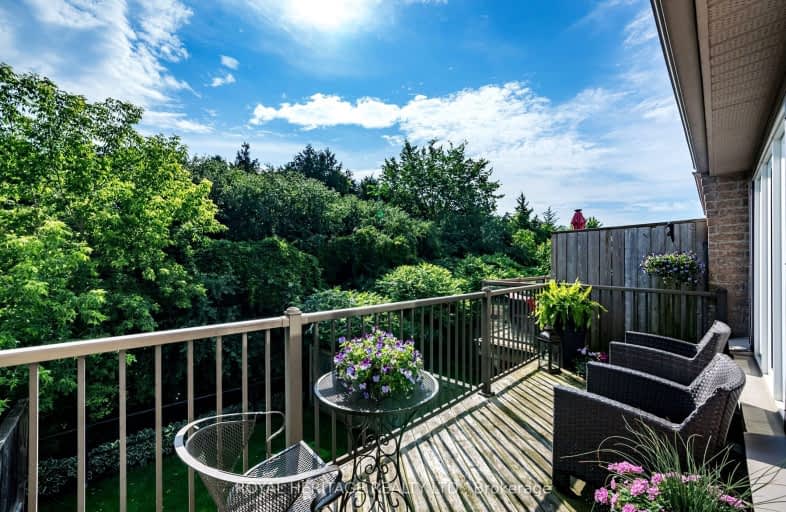Somewhat Walkable
- Some errands can be accomplished on foot.
68
/100
Some Transit
- Most errands require a car.
29
/100
Somewhat Bikeable
- Most errands require a car.
38
/100

St Leo Catholic School
Elementary: Catholic
1.51 km
Meadowcrest Public School
Elementary: Public
0.86 km
St Bridget Catholic School
Elementary: Catholic
1.74 km
Winchester Public School
Elementary: Public
1.19 km
Brooklin Village Public School
Elementary: Public
2.10 km
Chris Hadfield P.S. (Elementary)
Elementary: Public
1.53 km
ÉSC Saint-Charles-Garnier
Secondary: Catholic
3.79 km
Brooklin High School
Secondary: Public
1.59 km
All Saints Catholic Secondary School
Secondary: Catholic
6.34 km
Father Leo J Austin Catholic Secondary School
Secondary: Catholic
4.74 km
Donald A Wilson Secondary School
Secondary: Public
6.53 km
Sinclair Secondary School
Secondary: Public
3.88 km
-
Vipond Park
100 Vipond Rd, Whitby ON L1M 1K8 1.12km -
Carson Park
Brooklin ON 1.46km -
Cachet Park
140 Cachet Blvd, Whitby ON 2.16km
-
HSBC ATM
4061 Thickson Rd N, Whitby ON L1R 2X3 3.97km -
TD Bank Financial Group
110 Taunton Rd W, Whitby ON L1R 3H8 4km -
RBC Royal Bank
714 Rossland Rd E (Garden), Whitby ON L1N 9L3 5.92km










