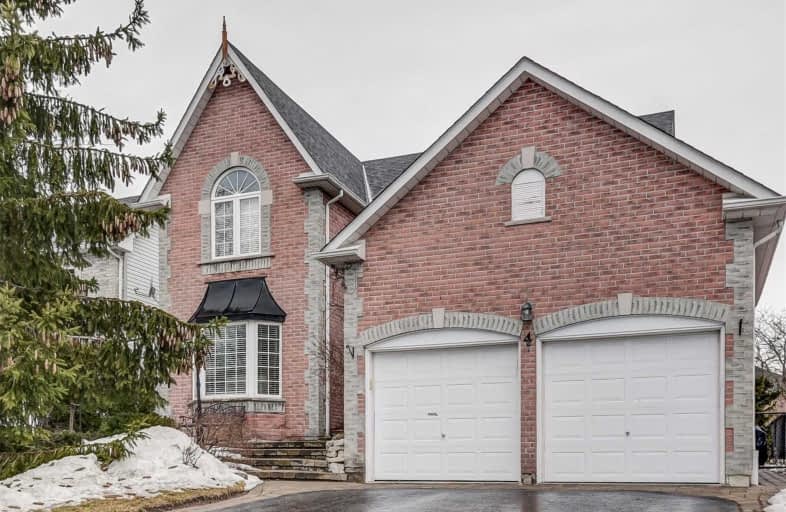
All Saints Elementary Catholic School
Elementary: Catholic
2.02 km
Earl A Fairman Public School
Elementary: Public
1.12 km
St John the Evangelist Catholic School
Elementary: Catholic
0.61 km
St Marguerite d'Youville Catholic School
Elementary: Catholic
1.09 km
West Lynde Public School
Elementary: Public
1.00 km
Colonel J E Farewell Public School
Elementary: Public
1.16 km
ÉSC Saint-Charles-Garnier
Secondary: Catholic
4.50 km
Henry Street High School
Secondary: Public
1.55 km
All Saints Catholic Secondary School
Secondary: Catholic
1.96 km
Anderson Collegiate and Vocational Institute
Secondary: Public
3.26 km
Father Leo J Austin Catholic Secondary School
Secondary: Catholic
4.32 km
Donald A Wilson Secondary School
Secondary: Public
1.76 km







