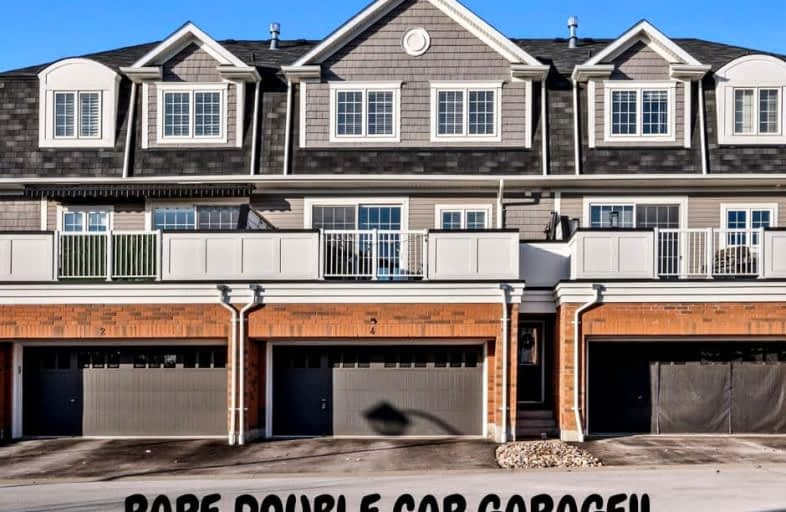Somewhat Walkable
- Some errands can be accomplished on foot.
55
/100
Some Transit
- Most errands require a car.
29
/100
Somewhat Bikeable
- Most errands require a car.
37
/100

St Leo Catholic School
Elementary: Catholic
0.72 km
Meadowcrest Public School
Elementary: Public
1.04 km
St Bridget Catholic School
Elementary: Catholic
1.38 km
Winchester Public School
Elementary: Public
0.88 km
Brooklin Village Public School
Elementary: Public
0.71 km
Chris Hadfield P.S. (Elementary)
Elementary: Public
0.98 km
ÉSC Saint-Charles-Garnier
Secondary: Catholic
5.40 km
Brooklin High School
Secondary: Public
0.28 km
All Saints Catholic Secondary School
Secondary: Catholic
7.94 km
Father Leo J Austin Catholic Secondary School
Secondary: Catholic
6.30 km
Donald A Wilson Secondary School
Secondary: Public
8.14 km
Sinclair Secondary School
Secondary: Public
5.42 km
-
Cachet Park
140 Cachet Blvd, Whitby ON 1.62km -
Country Lane Park
Whitby ON 6.94km -
Baycliffe Park
67 Baycliffe Dr, Whitby ON L1P 1W7 7.19km
-
CIBC
50 Baldwin St (Campbell and baldwin), Brooklin ON L1M 1A2 1.07km -
Scotiabank
2630 Simcoe St N, Oshawa ON L1L 0R1 4.73km -
Meridian Credit Union ATM
4061 Thickson Rd N, Whitby ON L1R 2X3 5.41km










