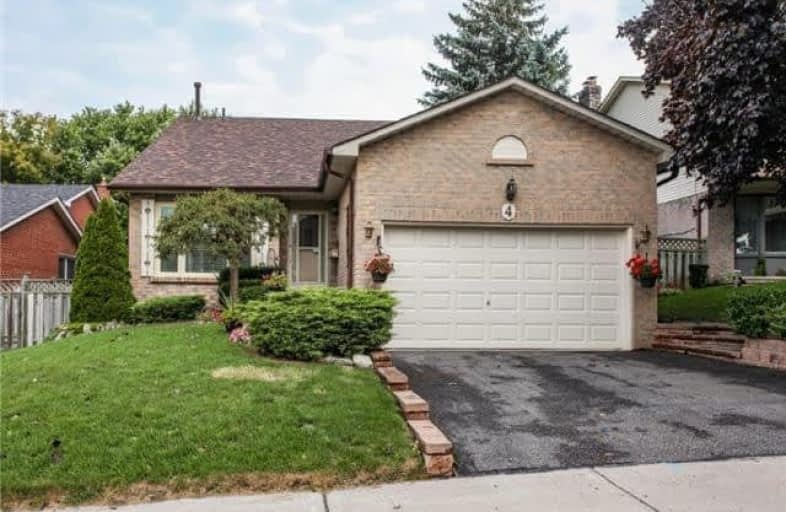Sold on Nov 14, 2018
Note: Property is not currently for sale or for rent.

-
Type: Detached
-
Style: Backsplit 3
-
Size: 1500 sqft
-
Lot Size: 50 x 134 Feet
-
Age: No Data
-
Taxes: $4,824 per year
-
Days on Site: 14 Days
-
Added: Sep 07, 2019 (2 weeks on market)
-
Updated:
-
Last Checked: 2 months ago
-
MLS®#: E4291505
-
Listed By: Royal lepage connect realty, brokerage
Bright, Well Maintained Home, Some Updates, Walk Outs From Family Room & Spacious Bright Kitchen, Nicely Landscaped! Convenicent Location In Whitby, Close To Transit, Parks, School. Newly Painted. Moved In Condition.
Extras
Well Maintained Home(1716Sq Ft As Per Mpac) New Windows (2014) Furnace 2011 A/C 2010, Roof 2017 Kelron Security $25 Monthly,Can Be Cancelled. Stove, Fridge,Washer, Dryer, Existing Window Coverings, Elf, Gas Hwt (Rental $19.20+Hst Monthly)
Property Details
Facts for 4 Canadian Oaks Drive, Whitby
Status
Days on Market: 14
Last Status: Sold
Sold Date: Nov 14, 2018
Closed Date: Feb 26, 2019
Expiry Date: Jan 15, 2019
Sold Price: $540,000
Unavailable Date: Nov 14, 2018
Input Date: Oct 31, 2018
Property
Status: Sale
Property Type: Detached
Style: Backsplit 3
Size (sq ft): 1500
Area: Whitby
Community: Blue Grass Meadows
Availability Date: 30 Days Or Tba
Inside
Bedrooms: 4
Bathrooms: 2
Kitchens: 1
Rooms: 7
Den/Family Room: Yes
Air Conditioning: Central Air
Fireplace: Yes
Washrooms: 2
Building
Basement: Unfinished
Heat Type: Forced Air
Heat Source: Gas
Exterior: Alum Siding
Exterior: Brick
Water Supply: Municipal
Special Designation: Unknown
Parking
Driveway: Private
Garage Spaces: 2
Garage Type: Attached
Covered Parking Spaces: 2
Total Parking Spaces: 3
Fees
Tax Year: 2018
Tax Legal Description: Pcl 205-1 Sec M1131; Lt 205 Pl M1131 ; Whitby
Taxes: $4,824
Highlights
Feature: Park
Feature: Public Transit
Land
Cross Street: Thickson/Rossland
Municipality District: Whitby
Fronting On: North
Pool: None
Sewer: Sewers
Lot Depth: 134 Feet
Lot Frontage: 50 Feet
Zoning: Residential
Rooms
Room details for 4 Canadian Oaks Drive, Whitby
| Type | Dimensions | Description |
|---|---|---|
| Living Main | 3.00 x 5.00 | Large Window, Broadloom |
| Dining Main | 3.35 x 4.45 | Window, Broadloom |
| Kitchen Main | 2.44 x 5.79 | Eat-In Kitchen, W/O To Deck |
| Master 2nd | 3.62 x 4.57 | Broadloom, Double Closet, 4 Pc Ensuite |
| Br 2nd | 3.35 x 3.35 | Broadloom, Closet |
| Br 2nd | 2.43 x 3.62 | Broadloom, Closet |
| Family Lower | 3.35 x 6.40 | W/O To Deck, Gas Fireplace, W/O To Yard |
| Br Lower | 3.32 x 3.65 | Above Grade Window, Broadloom |
| XXXXXXXX | XXX XX, XXXX |
XXXX XXX XXXX |
$XXX,XXX |
| XXX XX, XXXX |
XXXXXX XXX XXXX |
$XXX,XXX | |
| XXXXXXXX | XXX XX, XXXX |
XXXXXXX XXX XXXX |
|
| XXX XX, XXXX |
XXXXXX XXX XXXX |
$XXX,XXX |
| XXXXXXXX XXXX | XXX XX, XXXX | $540,000 XXX XXXX |
| XXXXXXXX XXXXXX | XXX XX, XXXX | $549,900 XXX XXXX |
| XXXXXXXX XXXXXXX | XXX XX, XXXX | XXX XXXX |
| XXXXXXXX XXXXXX | XXX XX, XXXX | $574,900 XXX XXXX |

St Theresa Catholic School
Elementary: CatholicSt Paul Catholic School
Elementary: CatholicDr Robert Thornton Public School
Elementary: PublicJohn Dryden Public School
Elementary: PublicSt Mark the Evangelist Catholic School
Elementary: CatholicPringle Creek Public School
Elementary: PublicFather Donald MacLellan Catholic Sec Sch Catholic School
Secondary: CatholicMonsignor Paul Dwyer Catholic High School
Secondary: CatholicR S Mclaughlin Collegiate and Vocational Institute
Secondary: PublicAnderson Collegiate and Vocational Institute
Secondary: PublicFather Leo J Austin Catholic Secondary School
Secondary: CatholicSinclair Secondary School
Secondary: Public

