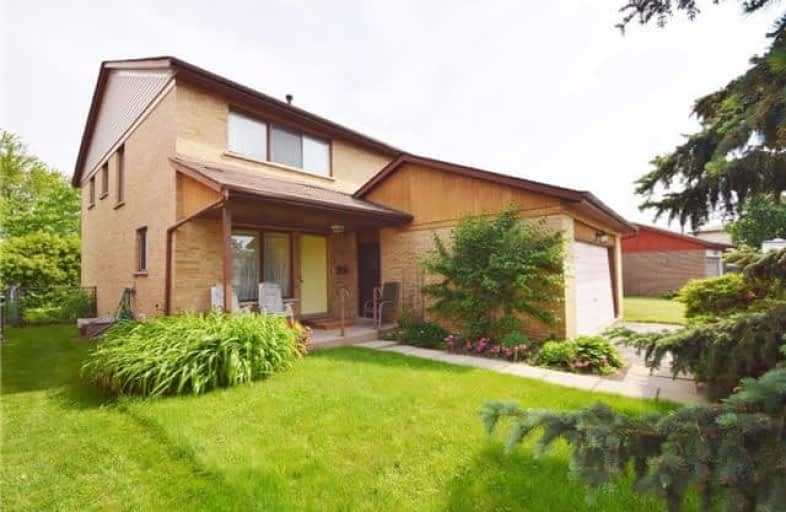Sold on Jul 05, 2017
Note: Property is not currently for sale or for rent.

-
Type: Detached
-
Style: 2-Storey
-
Size: 2000 sqft
-
Lot Size: 44.43 x 107.94 Feet
-
Age: 31-50 years
-
Taxes: $4,270 per year
-
Days on Site: 20 Days
-
Added: Sep 07, 2019 (2 weeks on market)
-
Updated:
-
Last Checked: 2 months ago
-
MLS®#: E3842637
-
Listed By: Royal lepage frank real estate, brokerage
Don't Miss This Excellent Opportunity. Great Layout! Detached, All Brick, 4-Br (Master W/2-Pc Ensuite).Located In A Highly Desirable Neighborhood Within Walking Distance To Schools, Mini-Mall, Bus Stop. Open Plan Large Lr/Dr Opens Directly Out To Backyard. Large Family Rm W/Gas F/P & W/O To Private Patio. Large Open-Concept Kitchen W/Eating Area. Full Open 9' High Unf. Bsmt Ready To Finish To Your Taste Or Made Into Sep Apt For Extended Family Or Rental.
Extras
Large Backyard W/Privacy Hedge Backing Onto Park. 2 Piece Powder Room On The Ground Floor. Deep Frontage & Double Garage. Appliances Included: Washer, Dryer, Dishwasher, Refrigerator. Stove As Is. (Mini-Washer Excluded).
Property Details
Facts for 40 Carter Crescent, Whitby
Status
Days on Market: 20
Last Status: Sold
Sold Date: Jul 05, 2017
Closed Date: Jul 27, 2017
Expiry Date: Aug 14, 2017
Sold Price: $547,000
Unavailable Date: Jul 05, 2017
Input Date: Jun 15, 2017
Property
Status: Sale
Property Type: Detached
Style: 2-Storey
Size (sq ft): 2000
Age: 31-50
Area: Whitby
Community: Lynde Creek
Availability Date: Open
Inside
Bedrooms: 4
Bathrooms: 3
Kitchens: 1
Rooms: 8
Den/Family Room: Yes
Air Conditioning: Central Air
Fireplace: Yes
Washrooms: 3
Utilities
Electricity: Yes
Gas: Yes
Cable: Available
Telephone: Available
Building
Basement: Unfinished
Heat Type: Forced Air
Heat Source: Gas
Exterior: Brick Front
UFFI: No
Energy Certificate: N
Green Verification Status: N
Water Supply: Municipal
Special Designation: Unknown
Parking
Driveway: Private
Garage Spaces: 2
Garage Type: Attached
Covered Parking Spaces: 4
Total Parking Spaces: 6
Fees
Tax Year: 2016
Tax Legal Description: Plan Mi005 Lot54
Taxes: $4,270
Highlights
Feature: Fenced Yard
Feature: Park
Feature: School
Land
Cross Street: Burns St W / Anne St
Municipality District: Whitby
Fronting On: North
Pool: None
Sewer: Sewers
Lot Depth: 107.94 Feet
Lot Frontage: 44.43 Feet
Acres: < .50
Zoning: Residential
Waterfront: None
Additional Media
- Virtual Tour: http://www.myvisuallistings.com/pfsnb/241118
Rooms
Room details for 40 Carter Crescent, Whitby
| Type | Dimensions | Description |
|---|---|---|
| Living Ground | 3.95 x 5.00 | |
| Dining Ground | 3.20 x 4.40 | |
| Kitchen Ground | 3.00 x 6.15 | |
| Family Ground | 4.10 x 5.07 | |
| Master 2nd | 3.42 x 5.10 | |
| 2nd Br 2nd | 2.75 x 4.20 | |
| 3rd Br 2nd | 3.20 x 3.56 | |
| 4th Br 2nd | 2.75 x 2.85 |
| XXXXXXXX | XXX XX, XXXX |
XXXX XXX XXXX |
$XXX,XXX |
| XXX XX, XXXX |
XXXXXX XXX XXXX |
$XXX,XXX |
| XXXXXXXX XXXX | XXX XX, XXXX | $547,000 XXX XXXX |
| XXXXXXXX XXXXXX | XXX XX, XXXX | $565,000 XXX XXXX |

Earl A Fairman Public School
Elementary: PublicSt John the Evangelist Catholic School
Elementary: CatholicSt Marguerite d'Youville Catholic School
Elementary: CatholicWest Lynde Public School
Elementary: PublicSir William Stephenson Public School
Elementary: PublicWhitby Shores P.S. Public School
Elementary: PublicÉSC Saint-Charles-Garnier
Secondary: CatholicHenry Street High School
Secondary: PublicAll Saints Catholic Secondary School
Secondary: CatholicAnderson Collegiate and Vocational Institute
Secondary: PublicFather Leo J Austin Catholic Secondary School
Secondary: CatholicDonald A Wilson Secondary School
Secondary: Public

