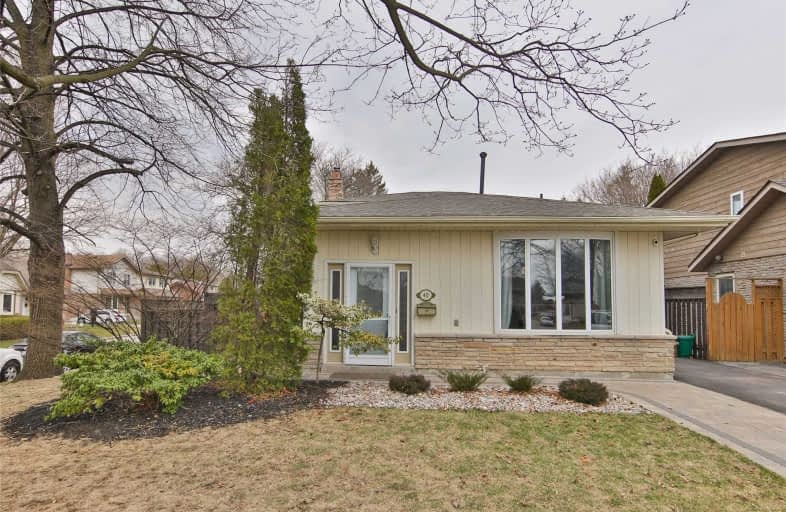
Earl A Fairman Public School
Elementary: Public
1.18 km
St John the Evangelist Catholic School
Elementary: Catholic
0.53 km
St Marguerite d'Youville Catholic School
Elementary: Catholic
0.50 km
West Lynde Public School
Elementary: Public
0.42 km
Colonel J E Farewell Public School
Elementary: Public
1.74 km
Whitby Shores P.S. Public School
Elementary: Public
2.14 km
ÉSC Saint-Charles-Garnier
Secondary: Catholic
4.88 km
Henry Street High School
Secondary: Public
1.02 km
All Saints Catholic Secondary School
Secondary: Catholic
2.44 km
Anderson Collegiate and Vocational Institute
Secondary: Public
3.03 km
Father Leo J Austin Catholic Secondary School
Secondary: Catholic
4.51 km
Donald A Wilson Secondary School
Secondary: Public
2.24 km







