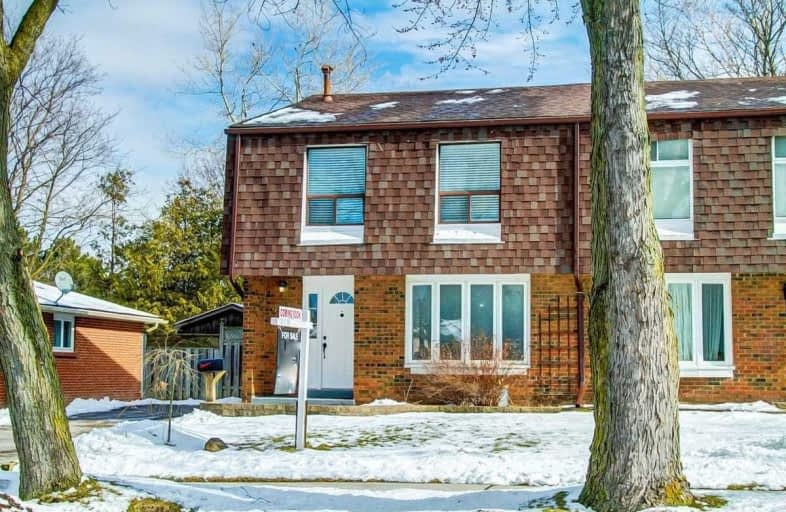Sold on Feb 19, 2020
Note: Property is not currently for sale or for rent.

-
Type: Semi-Detached
-
Style: 2-Storey
-
Size: 1100 sqft
-
Lot Size: 37.5 x 106 Feet
-
Age: 31-50 years
-
Taxes: $3,450 per year
-
Days on Site: 7 Days
-
Added: Feb 12, 2020 (1 week on market)
-
Updated:
-
Last Checked: 3 months ago
-
MLS®#: E4690866
-
Listed By: Royal lepage signature realty, brokerage
Move In To This Spacious Cozy Semi 2 Storey, 4 Bedrooms, 1 1/2 Baths, Livingroom Has Bay Window, Huge Kitchen Has Lots Of Cabinets/Drawers/Pantry And Walkout To Interlock Patio, Opens To Diningroom, Basement Has Recroom With New Carpet, Paint, & Pot Lights, Laundry/Storage Area With Potential For Bathroom, Backs Onto Greenspace, Rosedale Park To Get New Playground This Summer! Open House Feb. 15&16 2-4Pm
Extras
Fridge, Gas Stove, Washer, Dryer, Freezer (All Appls As-Is), All Existing Electric Light Fixtures, Gas Fireplace (Stove) In Bsmt, Central Vacuum (As-Is), Broadloom W/Laid, Shed, Existing Copy Of Survey Available
Property Details
Facts for 401 Rosedale Drive, Whitby
Status
Days on Market: 7
Last Status: Sold
Sold Date: Feb 19, 2020
Closed Date: Mar 19, 2020
Expiry Date: May 31, 2020
Sold Price: $527,000
Unavailable Date: Feb 19, 2020
Input Date: Feb 12, 2020
Prior LSC: Listing with no contract changes
Property
Status: Sale
Property Type: Semi-Detached
Style: 2-Storey
Size (sq ft): 1100
Age: 31-50
Area: Whitby
Community: Downtown Whitby
Availability Date: 15-60 Days
Assessment Amount: $322,000
Assessment Year: 2020
Inside
Bedrooms: 4
Bathrooms: 2
Kitchens: 1
Rooms: 7
Den/Family Room: No
Air Conditioning: None
Fireplace: Yes
Laundry Level: Lower
Central Vacuum: Y
Washrooms: 2
Building
Basement: Part Fin
Heat Type: Forced Air
Heat Source: Gas
Exterior: Alum Siding
Exterior: Brick
Water Supply: Municipal
Special Designation: Unknown
Other Structures: Garden Shed
Parking
Driveway: Private
Garage Type: None
Covered Parking Spaces: 4
Total Parking Spaces: 4
Fees
Tax Year: 2019
Tax Legal Description: Plan M905, Pt Lot 44, Now Rp40R663, Part 1
Taxes: $3,450
Highlights
Feature: Fenced Yard
Feature: Grnbelt/Conserv
Feature: Park
Land
Cross Street: Burns / Denison
Municipality District: Whitby
Fronting On: East
Parcel Number: 265080191
Pool: None
Sewer: Sewers
Lot Depth: 106 Feet
Lot Frontage: 37.5 Feet
Zoning: Res
Additional Media
- Virtual Tour: https://youtu.be/Y82YJvnQp1E
Rooms
Room details for 401 Rosedale Drive, Whitby
| Type | Dimensions | Description |
|---|---|---|
| Living Main | 3.53 x 4.52 | Broadloom, Bay Window |
| Dining Main | 2.74 x 2.87 | Hardwood Floor |
| Kitchen Main | 2.67 x 5.69 | Vinyl Floor, W/O To Yard, Irregular Rm |
| Master 2nd | 2.92 x 3.94 | Broadloom, Mirrored Closet, Ceiling Fan |
| 2nd Br 2nd | 2.92 x 3.96 | Parquet Floor, Closet, Ceiling Fan |
| 3rd Br 2nd | 2.79 x 3.84 | Parquet Floor, Closet, Irregular Rm |
| 4th Br 2nd | 2.74 x 2.90 | Parquet Floor, Closet, Irregular Rm |
| Rec Bsmt | 4.62 x 5.54 | Broadloom, Gas Fireplace, Pot Lights |
| Laundry Bsmt | 3.48 x 5.74 | Unfinished |

| XXXXXXXX | XXX XX, XXXX |
XXXX XXX XXXX |
$XXX,XXX |
| XXX XX, XXXX |
XXXXXX XXX XXXX |
$XXX,XXX |
| XXXXXXXX XXXX | XXX XX, XXXX | $527,000 XXX XXXX |
| XXXXXXXX XXXXXX | XXX XX, XXXX | $499,900 XXX XXXX |

St Theresa Catholic School
Elementary: CatholicÉÉC Jean-Paul II
Elementary: CatholicC E Broughton Public School
Elementary: PublicSir William Stephenson Public School
Elementary: PublicBellwood Public School
Elementary: PublicJulie Payette
Elementary: PublicFather Donald MacLellan Catholic Sec Sch Catholic School
Secondary: CatholicHenry Street High School
Secondary: PublicMonsignor Paul Dwyer Catholic High School
Secondary: CatholicR S Mclaughlin Collegiate and Vocational Institute
Secondary: PublicAnderson Collegiate and Vocational Institute
Secondary: PublicFather Leo J Austin Catholic Secondary School
Secondary: Catholic
