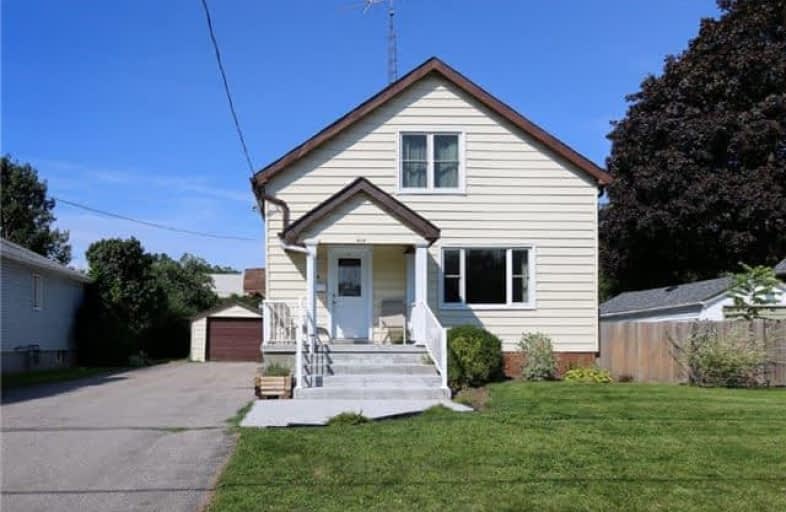Sold on Oct 04, 2017
Note: Property is not currently for sale or for rent.

-
Type: Detached
-
Style: 2-Storey
-
Size: 1500 sqft
-
Lot Size: 62.99 x 150 Feet
-
Age: No Data
-
Taxes: $3,753 per year
-
Days on Site: 9 Days
-
Added: Sep 07, 2019 (1 week on market)
-
Updated:
-
Last Checked: 2 months ago
-
MLS®#: E3938185
-
Listed By: Royal heritage realty ltd., brokerage
This Classic, Well Appointed Home Is Located In Prestigious Downtown Whitby. Situated On A Huge Premium Lot On A Quiet Street, Walking Distance To Most Amenities. Renovated Kitchen Boasts Granite Counters, Rich Cherry Cabinetry, Backsplash, Ceramic Tile Floor & More! Covered Front Porch, Over Sized Garage, Unfinished Basement With Separate Side Entrance! Main Floor Family Room, Renovated Main Bathroom, A Must See!
Extras
All Electric Light Fixtures, All Broadloom Where Laid, All Window Coverings, Fridge, Flat Top Stove, Dishwasher, Microwave And Range Hood, Front Loading Washer And Dryer, Garage Door Opener And 2 Remotes, Updated Breaker Panel, Furnace, Ac.
Property Details
Facts for 408 Perry Street, Whitby
Status
Days on Market: 9
Last Status: Sold
Sold Date: Oct 04, 2017
Closed Date: Oct 19, 2017
Expiry Date: Dec 24, 2017
Sold Price: $496,000
Unavailable Date: Oct 04, 2017
Input Date: Sep 26, 2017
Property
Status: Sale
Property Type: Detached
Style: 2-Storey
Size (sq ft): 1500
Area: Whitby
Community: Downtown Whitby
Availability Date: 30-60/Tba
Inside
Bedrooms: 3
Bathrooms: 1
Kitchens: 1
Rooms: 7
Den/Family Room: Yes
Air Conditioning: Central Air
Fireplace: No
Washrooms: 1
Utilities
Electricity: Yes
Gas: Yes
Cable: Yes
Telephone: Yes
Building
Basement: Sep Entrance
Basement 2: Unfinished
Heat Type: Forced Air
Heat Source: Gas
Exterior: Vinyl Siding
Water Supply: Municipal
Special Designation: Unknown
Parking
Driveway: Pvt Double
Garage Spaces: 2
Garage Type: Detached
Covered Parking Spaces: 6
Total Parking Spaces: 7
Fees
Tax Year: 2017
Tax Legal Description: Pt Lt 17 E/S Brock St Pl H50029*
Taxes: $3,753
Highlights
Feature: Fenced Yard
Feature: Library
Feature: Park
Feature: Public Transit
Feature: Rec Centre
Feature: School
Land
Cross Street: Brock And Chestnut
Municipality District: Whitby
Fronting On: West
Pool: None
Sewer: Sewers
Lot Depth: 150 Feet
Lot Frontage: 62.99 Feet
Zoning: R3
Rooms
Room details for 408 Perry Street, Whitby
| Type | Dimensions | Description |
|---|---|---|
| Living Main | 4.03 x 4.75 | Hardwood Floor, Picture Window, Open Concept |
| Dining Main | 3.03 x 3.83 | Hardwood Floor, French Doors, Window |
| Kitchen Main | 3.31 x 4.68 | Ceramic Floor, Granite Counter, Renovated |
| Family Main | 2.47 x 3.83 | Hardwood Floor, French Doors, Window |
| Master 2nd | 3.53 x 5.21 | Hardwood Floor, Window, Closet |
| 2nd Br 2nd | 2.67 x 4.77 | Hardwood Floor, Window, Closet |
| 3rd Br 2nd | 2.61 x 3.09 | Hardwood Floor, Window, Closet |
| XXXXXXXX | XXX XX, XXXX |
XXXX XXX XXXX |
$XXX,XXX |
| XXX XX, XXXX |
XXXXXX XXX XXXX |
$XXX,XXX | |
| XXXXXXXX | XXX XX, XXXX |
XXXXXXX XXX XXXX |
|
| XXX XX, XXXX |
XXXXXX XXX XXXX |
$XXX,XXX |
| XXXXXXXX XXXX | XXX XX, XXXX | $496,000 XXX XXXX |
| XXXXXXXX XXXXXX | XXX XX, XXXX | $499,000 XXX XXXX |
| XXXXXXXX XXXXXXX | XXX XX, XXXX | XXX XXXX |
| XXXXXXXX XXXXXX | XXX XX, XXXX | $524,900 XXX XXXX |

Earl A Fairman Public School
Elementary: PublicSt John the Evangelist Catholic School
Elementary: CatholicC E Broughton Public School
Elementary: PublicWest Lynde Public School
Elementary: PublicPringle Creek Public School
Elementary: PublicJulie Payette
Elementary: PublicHenry Street High School
Secondary: PublicAll Saints Catholic Secondary School
Secondary: CatholicAnderson Collegiate and Vocational Institute
Secondary: PublicFather Leo J Austin Catholic Secondary School
Secondary: CatholicDonald A Wilson Secondary School
Secondary: PublicSinclair Secondary School
Secondary: Public

