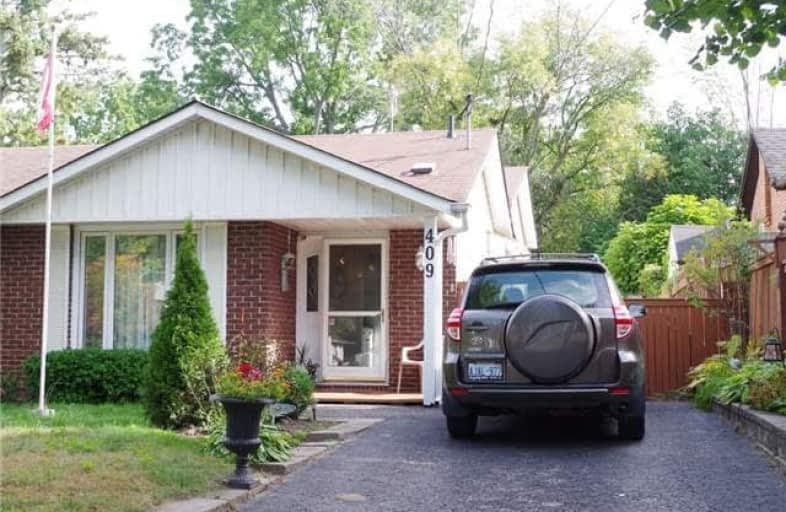Sold on Sep 22, 2018
Note: Property is not currently for sale or for rent.

-
Type: Semi-Detached
-
Style: Backsplit 4
-
Lot Size: 32.73 x 103.94 Feet
-
Age: No Data
-
Taxes: $3,684 per year
-
Days on Site: 3 Days
-
Added: Sep 07, 2019 (3 days on market)
-
Updated:
-
Last Checked: 2 months ago
-
MLS®#: E4252010
-
Listed By: Major realty inc., brokerage
Heated Kitchen Floor. Quiet, Established Neighbourhood With Great Schools And Walking Distance To Shopping Downtown. Show And Sell. Buyer And Their Agent To Verify Room Sizes And Taxes.
Extras
Fridge Stove B/I Dishwasher, Washer Dryer, Microwave, Central Vac. Appliances Sold As Is. Blinds, Garden Fountain. His And Her's Sheds. The 9X12 One Is A "Shedman Wood Shed". Steel Shelving And Wood Cupboards In Lower Lev
Property Details
Facts for 409 Walnut Street West, Whitby
Status
Days on Market: 3
Last Status: Sold
Sold Date: Sep 22, 2018
Closed Date: Nov 01, 2018
Expiry Date: Feb 28, 2019
Sold Price: $439,000
Unavailable Date: Sep 22, 2018
Input Date: Sep 19, 2018
Property
Status: Sale
Property Type: Semi-Detached
Style: Backsplit 4
Area: Whitby
Community: Downtown Whitby
Availability Date: Immd / Tba
Inside
Bedrooms: 3
Bedrooms Plus: 1
Bathrooms: 1
Kitchens: 1
Rooms: 6
Den/Family Room: Yes
Air Conditioning: Central Air
Fireplace: No
Laundry Level: Lower
Central Vacuum: Y
Washrooms: 1
Building
Basement: Finished
Heat Type: Forced Air
Heat Source: Gas
Exterior: Brick
Exterior: Other
Elevator: N
UFFI: No
Water Supply: Municipal
Special Designation: Unknown
Other Structures: Garden Shed
Retirement: N
Parking
Driveway: Private
Garage Type: None
Covered Parking Spaces: 3
Total Parking Spaces: 3
Fees
Tax Year: 2018
Tax Legal Description: Plan H-50030 Pt Lot 247, 248 Now Rp40R838 Part 2
Taxes: $3,684
Highlights
Feature: Fenced Yard
Feature: Library
Feature: Park
Feature: Public Transit
Feature: Rec Centre
Feature: School
Land
Cross Street: Walnut/Euclid
Municipality District: Whitby
Fronting On: South
Pool: None
Sewer: Sewers
Lot Depth: 103.94 Feet
Lot Frontage: 32.73 Feet
Zoning: Residential
Rooms
Room details for 409 Walnut Street West, Whitby
| Type | Dimensions | Description |
|---|---|---|
| Kitchen Main | 2.55 x 4.80 | Updated, W/O To Patio, B/I Appliances |
| Living Main | 3.44 x 4.50 | Bay Window, Hardwood Floor, Combined W/Dining |
| Dining Main | 2.85 x 3.20 | Hardwood Floor, Combined W/Living |
| Master Upper | 3.00 x 3.95 | O/Looks Backyard, Broadloom |
| 2nd Br Upper | 2.72 x 3.57 | O/Looks Backyard, Broadloom |
| 3rd Br Upper | 2.50 x 2.90 | Broadloom, Window |
| Family Lower | 3.20 x 5.33 | Above Grade Window, Broadloom |
| Office Lower | 2.17 x 6.80 | Above Grade Window, Broadloom |
| Utility Sub-Bsmt | 3.00 x 7.40 | B/I Shelves |
| Laundry Sub-Bsmt | 2.70 x 7.40 | B/I Shelves |
| XXXXXXXX | XXX XX, XXXX |
XXXX XXX XXXX |
$XXX,XXX |
| XXX XX, XXXX |
XXXXXX XXX XXXX |
$XXX,XXX |
| XXXXXXXX XXXX | XXX XX, XXXX | $439,000 XXX XXXX |
| XXXXXXXX XXXXXX | XXX XX, XXXX | $439,000 XXX XXXX |

Earl A Fairman Public School
Elementary: PublicSt John the Evangelist Catholic School
Elementary: CatholicSt Marguerite d'Youville Catholic School
Elementary: CatholicWest Lynde Public School
Elementary: PublicSir William Stephenson Public School
Elementary: PublicJulie Payette
Elementary: PublicÉSC Saint-Charles-Garnier
Secondary: CatholicHenry Street High School
Secondary: PublicAll Saints Catholic Secondary School
Secondary: CatholicAnderson Collegiate and Vocational Institute
Secondary: PublicFather Leo J Austin Catholic Secondary School
Secondary: CatholicDonald A Wilson Secondary School
Secondary: Public

