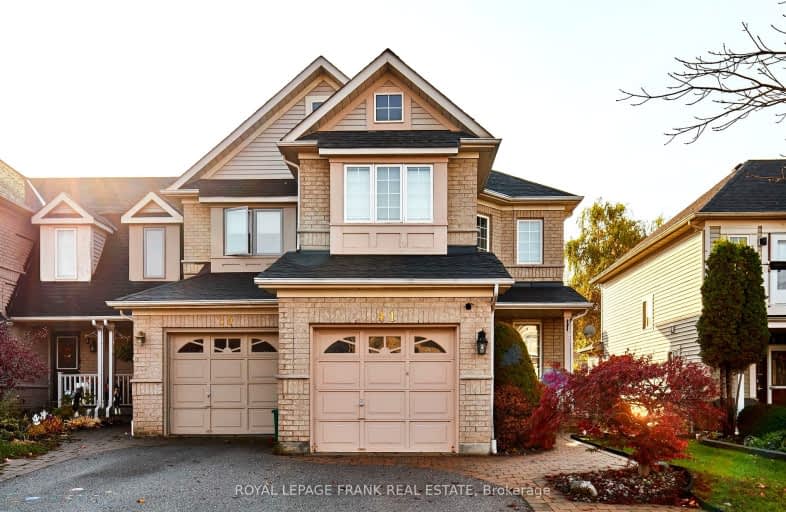Car-Dependent
- Most errands require a car.
39
/100
Some Transit
- Most errands require a car.
31
/100
Bikeable
- Some errands can be accomplished on bike.
66
/100

Earl A Fairman Public School
Elementary: Public
3.38 km
St John the Evangelist Catholic School
Elementary: Catholic
2.80 km
St Marguerite d'Youville Catholic School
Elementary: Catholic
2.04 km
West Lynde Public School
Elementary: Public
2.16 km
Sir William Stephenson Public School
Elementary: Public
2.41 km
Whitby Shores P.S. Public School
Elementary: Public
0.37 km
Henry Street High School
Secondary: Public
2.27 km
All Saints Catholic Secondary School
Secondary: Catholic
4.74 km
Anderson Collegiate and Vocational Institute
Secondary: Public
4.47 km
Father Leo J Austin Catholic Secondary School
Secondary: Catholic
6.65 km
Donald A Wilson Secondary School
Secondary: Public
4.53 km
Ajax High School
Secondary: Public
4.89 km
-
Peel Park
Burns St (Athol St), Whitby ON 2.59km -
Kiwanis Heydenshore Park
Whitby ON L1N 0C1 2.67km -
Ajax Waterfront
4.74km
-
Canmor Merchant Svc
600 Euclid St, Whitby ON L1N 5C2 3.6km -
TD Bank Financial Group
80 Thickson Rd N (Nichol Ave), Whitby ON L1N 3R1 4.68km -
CIBC Cash Dispenser
2 Salem Rd S, Ajax ON L1S 7T7 5.09km








