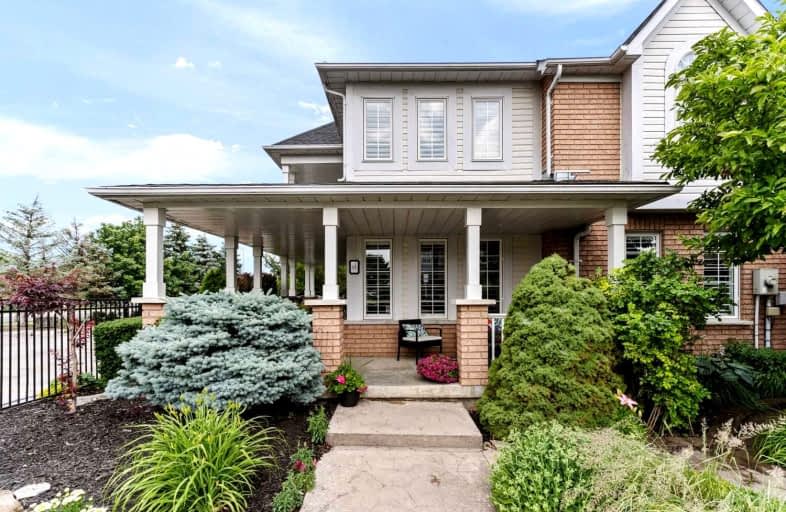Sold on Aug 08, 2022
Note: Property is not currently for sale or for rent.

-
Type: Condo Townhouse
-
Style: 2-Storey
-
Size: 2000 sqft
-
Pets: Restrict
-
Age: No Data
-
Taxes: $4,990 per year
-
Maintenance Fees: 143 /mo
-
Days on Site: 21 Days
-
Added: Jul 18, 2022 (3 weeks on market)
-
Updated:
-
Last Checked: 2 months ago
-
MLS®#: E5701635
-
Listed By: Re/max crossroads realty inc., brokerage
Welcome Home! Beautifully Renovated Open Concept Bright & Spacious 4+1 Bedroom 4 Bath End Unit Condo Townhouse In The Highly Desirable Whitby Shores Community. Enjoy Sunsets From Your Wrap-Around Porch Or Walk-Out. Professionally Finished Basement Offers 950Sqft Of Extra Living Space Perfect For Families Large Or Small. New Floors (2021), Refinished Stairs (2021), Freshly Painted (2022), Primary Bath Oasis (2021), Main Bath (2021), California Shutters Throughout (2021), Roof (2016), Furnace (2017), Water Treatment System (2022). Close To Schools, Shopping, Parks, Waterfront, Whitby Yacht Club. Minutes To The 401,412 & Go Station. Offers Anytime!
Extras
Included: All Kitchen Appliances, Washer, Dryer, All Elfs, Ring Camera, Primary Bedroom Built-In Closet Organizer. Hwt Rental And Water Treatment System Cost To Be Assumed. Over 130K+ Spent In Upgrades & Upkeep. Too Many To List!
Property Details
Facts for 41 Point Hope Place, Whitby
Status
Days on Market: 21
Last Status: Sold
Sold Date: Aug 08, 2022
Closed Date: Oct 26, 2022
Expiry Date: Nov 19, 2022
Sold Price: $887,500
Unavailable Date: Aug 08, 2022
Input Date: Jul 18, 2022
Property
Status: Sale
Property Type: Condo Townhouse
Style: 2-Storey
Size (sq ft): 2000
Area: Whitby
Community: Port Whitby
Availability Date: 60/90
Inside
Bedrooms: 4
Bedrooms Plus: 1
Bathrooms: 4
Kitchens: 1
Rooms: 8
Den/Family Room: Yes
Patio Terrace: Encl
Unit Exposure: East West
Air Conditioning: Central Air
Fireplace: Yes
Laundry Level: Lower
Ensuite Laundry: No
Washrooms: 4
Building
Stories: 1
Basement: Finished
Heat Type: Forced Air
Heat Source: Gas
Exterior: Alum Siding
Exterior: Brick
Special Designation: Unknown
Parking
Parking Included: Yes
Garage Type: Detached
Parking Designation: Owned
Parking Features: None
Parking Type2: Owned
Covered Parking Spaces: 2
Total Parking Spaces: 2
Garage: 2
Locker
Locker: None
Fees
Tax Year: 2022
Taxes Included: No
Building Insurance Included: No
Cable Included: No
Central A/C Included: No
Common Elements Included: Yes
Heating Included: No
Hydro Included: No
Water Included: No
Taxes: $4,990
Highlights
Amenity: Visitor Parking
Feature: Fenced Yard
Feature: Marina
Feature: Park
Feature: Rec Centre
Feature: School
Land
Cross Street: Victoria St. & Baysi
Municipality District: Whitby
Parcel Number: 271710001
Condo
Condo Registry Office: DCC
Condo Corp#: 171
Property Management: Larlyn Property Management
Additional Media
- Virtual Tour: https://rem.ax/41PointHopePl
Rooms
Room details for 41 Point Hope Place, Whitby
| Type | Dimensions | Description |
|---|---|---|
| Living Main | 3.60 x 3.69 | Open Concept, W/O To Porch, California Shutters |
| Dining Main | 3.29 x 3.66 | Open Concept, Hardwood Floor, California Shutters |
| Kitchen Main | 3.70 x 5.79 | Breakfast Area, Eat-In Kitchen, California Shutters |
| Family Main | 3.86 x 3.89 | Gas Fireplace, Hardwood Floor, California Shutters |
| Breakfast Main | 2.69 x 3.79 | Glass Doors, Hardwood Floor, California Shutters |
| Prim Bdrm 2nd | 4.58 x 5.00 | W/I Closet, 4 Pc Ensuite, W/O To Balcony |
| 2nd Br 2nd | 3.30 x 3.90 | Large Window, Hardwood Floor, California Shutters |
| 3rd Br 2nd | 2.90 x 3.30 | Large Window, Hardwood Floor, California Shutters |
| 4th Br 2nd | 2.60 x 3.50 | Large Window, Hardwood Floor, W/O To Balcony |
| Rec Bsmt | 5.10 x 11.50 | Open Concept, Laminate, Pot Lights |
| Laundry Bsmt | 3.92 x 4.20 | Ceramic Floor, Partly Finished, Laundry Sink |
| Br Bsmt | 3.89 x 4.29 | Laminate, Pot Lights, Window |
| XXXXXXXX | XXX XX, XXXX |
XXXX XXX XXXX |
$XXX,XXX |
| XXX XX, XXXX |
XXXXXX XXX XXXX |
$XXX,XXX | |
| XXXXXXXX | XXX XX, XXXX |
XXXXXXX XXX XXXX |
|
| XXX XX, XXXX |
XXXXXX XXX XXXX |
$XXX,XXX |
| XXXXXXXX XXXX | XXX XX, XXXX | $887,500 XXX XXXX |
| XXXXXXXX XXXXXX | XXX XX, XXXX | $869,000 XXX XXXX |
| XXXXXXXX XXXXXXX | XXX XX, XXXX | XXX XXXX |
| XXXXXXXX XXXXXX | XXX XX, XXXX | $899,000 XXX XXXX |

Earl A Fairman Public School
Elementary: PublicSt John the Evangelist Catholic School
Elementary: CatholicSt Marguerite d'Youville Catholic School
Elementary: CatholicWest Lynde Public School
Elementary: PublicSir William Stephenson Public School
Elementary: PublicWhitby Shores P.S. Public School
Elementary: PublicÉSC Saint-Charles-Garnier
Secondary: CatholicHenry Street High School
Secondary: PublicAll Saints Catholic Secondary School
Secondary: CatholicAnderson Collegiate and Vocational Institute
Secondary: PublicFather Leo J Austin Catholic Secondary School
Secondary: CatholicDonald A Wilson Secondary School
Secondary: Public

