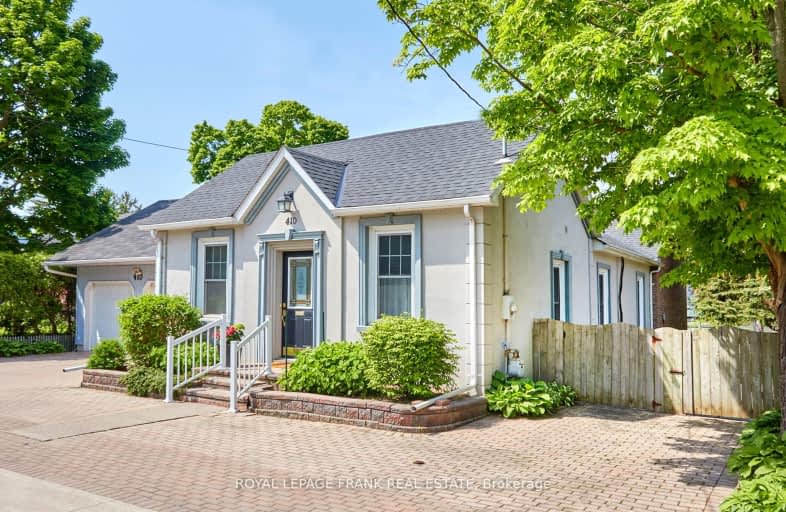Very Walkable
- Most errands can be accomplished on foot.
Some Transit
- Most errands require a car.
Bikeable
- Some errands can be accomplished on bike.

Earl A Fairman Public School
Elementary: PublicSt John the Evangelist Catholic School
Elementary: CatholicSt Marguerite d'Youville Catholic School
Elementary: CatholicWest Lynde Public School
Elementary: PublicSir William Stephenson Public School
Elementary: PublicJulie Payette
Elementary: PublicÉSC Saint-Charles-Garnier
Secondary: CatholicHenry Street High School
Secondary: PublicAll Saints Catholic Secondary School
Secondary: CatholicAnderson Collegiate and Vocational Institute
Secondary: PublicFather Leo J Austin Catholic Secondary School
Secondary: CatholicDonald A Wilson Secondary School
Secondary: Public-
Central Park
Michael Blvd, Whitby ON 0.75km -
Peel Park
Burns St (Athol St), Whitby ON 0.75km -
Jeffery Off Leash Dog Park
Whitby ON 1.43km
-
Scotiabank
309 Dundas St W, Whitby ON L1N 2M6 0.42km -
TD Bank Financial Group
404 Dundas St W, Whitby ON L1N 2M7 0.45km -
RBC Royal Bank
714 Rossland Rd E (Garden), Whitby ON L1N 9L3 2.89km
- 4 bath
- 4 bed
- 2000 sqft
39 Ingleborough Drive, Whitby, Ontario • L1N 8J7 • Blue Grass Meadows














