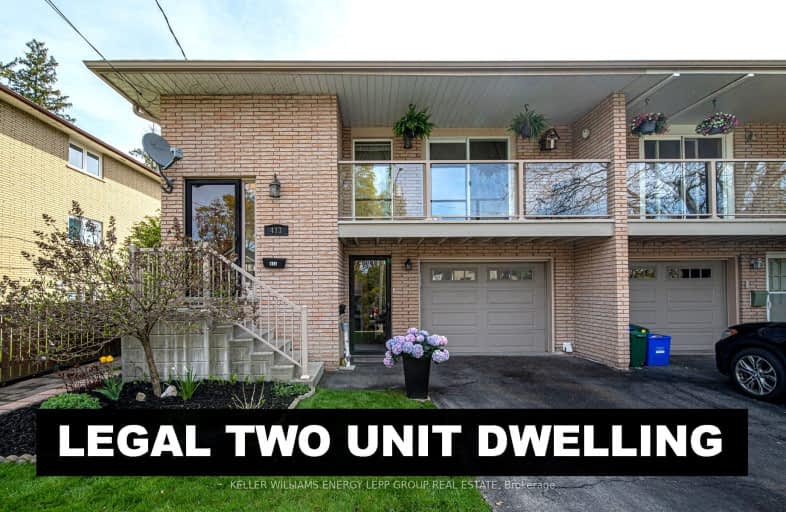
Car-Dependent
- Most errands require a car.
Some Transit
- Most errands require a car.
Bikeable
- Some errands can be accomplished on bike.

Earl A Fairman Public School
Elementary: PublicSt John the Evangelist Catholic School
Elementary: CatholicSt Marguerite d'Youville Catholic School
Elementary: CatholicWest Lynde Public School
Elementary: PublicPringle Creek Public School
Elementary: PublicJulie Payette
Elementary: PublicÉSC Saint-Charles-Garnier
Secondary: CatholicHenry Street High School
Secondary: PublicAll Saints Catholic Secondary School
Secondary: CatholicAnderson Collegiate and Vocational Institute
Secondary: PublicFather Leo J Austin Catholic Secondary School
Secondary: CatholicDonald A Wilson Secondary School
Secondary: Public-
The Pearson Pub
101 Mary St W, Ste 100, Whitby, ON L1N 2R4 0.48km -
KB
120 Brock Street N, Whitby, ON L1N 4H2 0.6km -
The Creperie Spot
110 Brock Steet N, Whitby, ON L1N 4H3 0.62km
-
Tim Hortons
516 Brock Street N, Whitby, ON L1N 4J2 0.32km -
Palgong Tea
605 Brock Street N, Unit 14, Whitby, ON L1N 8R2 0.4km -
Jacked Up Coffee
132 Brock St N, Whitby, ON L1N 4H4 0.55km
-
I.D.A. - Jerry's Drug Warehouse
223 Brock St N, Whitby, ON L1N 4N6 0.46km -
Shoppers Drug Mart
910 Dundas Street W, Whitby, ON L1P 1P7 1.48km -
Shoppers Drug Mart
1801 Dundas Street E, Whitby, ON L1N 2L3 3.48km
-
Tim Hortons
516 Brock Street N, Whitby, ON L1N 4J2 0.32km -
Thai On Brock
443 Brock Street N, Whitby, ON L1N 4H8 0.32km -
Johnny's North End Burger
3-605 Brock Street N, Whitby, ON L1N 8R2 0.4km
-
Whitby Mall
1615 Dundas Street E, Whitby, ON L1N 7G3 3km -
Oshawa Centre
419 King Street West, Oshawa, ON L1J 2K5 5.48km -
Canadian Tire
155 Consumers Drive, Whitby, ON L1N 1C4 2.3km
-
Freshco
350 Brock Street S, Whitby, ON L1N 4K4 1.01km -
Shoppers Drug Mart
910 Dundas Street W, Whitby, ON L1P 1P7 1.48km -
Joe's No Frills
920 Dundas Street W, Whitby, ON L1P 1P7 1.61km
-
LCBO
629 Victoria Street W, Whitby, ON L1N 0E4 2.78km -
Liquor Control Board of Ontario
15 Thickson Road N, Whitby, ON L1N 8W7 2.84km -
LCBO
400 Gibb Street, Oshawa, ON L1J 0B2 5.76km
-
Carwash Central
800 Brock Street North, Whitby, ON L1N 4J5 0.55km -
Shine Auto Service
Whitby, ON M2J 1L4 1.53km -
Gus Brown Buick GMC
1201 Dundas Street E, Whitby, ON L1N 2K6 2.06km
-
Landmark Cinemas
75 Consumers Drive, Whitby, ON L1N 9S2 3.17km -
Cineplex Odeon
248 Kingston Road E, Ajax, ON L1S 1G1 5.48km -
Regent Theatre
50 King Street E, Oshawa, ON L1H 1B3 7.04km
-
Whitby Public Library
405 Dundas Street W, Whitby, ON L1N 6A1 0.67km -
Whitby Public Library
701 Rossland Road E, Whitby, ON L1N 8Y9 1.82km -
Oshawa Public Library, McLaughlin Branch
65 Bagot Street, Oshawa, ON L1H 1N2 6.73km
-
Ontario Shores Centre for Mental Health Sciences
700 Gordon Street, Whitby, ON L1N 5S9 3.99km -
Lakeridge Health
1 Hospital Court, Oshawa, ON L1G 2B9 6.39km -
Lakeridge Health Ajax Pickering Hospital
580 Harwood Avenue S, Ajax, ON L1S 2J4 7.63km
-
Whitby Soccer Dome
Whitby ON 1.66km -
Fallingbrook Park
2.49km -
Ormiston Park
Whitby ON 2.7km
-
TD Bank Financial Group
404 Dundas St W, Whitby ON L1N 2M7 0.59km -
Scotiabank
309 Dundas St W, Whitby ON L1N 2M6 0.63km -
Scotiabank
403 Brock St S, Whitby ON L1N 4K5 1.04km
- 4 bath
- 4 bed
- 2000 sqft
39 Ingleborough Drive, Whitby, Ontario • L1N 8J7 • Blue Grass Meadows













